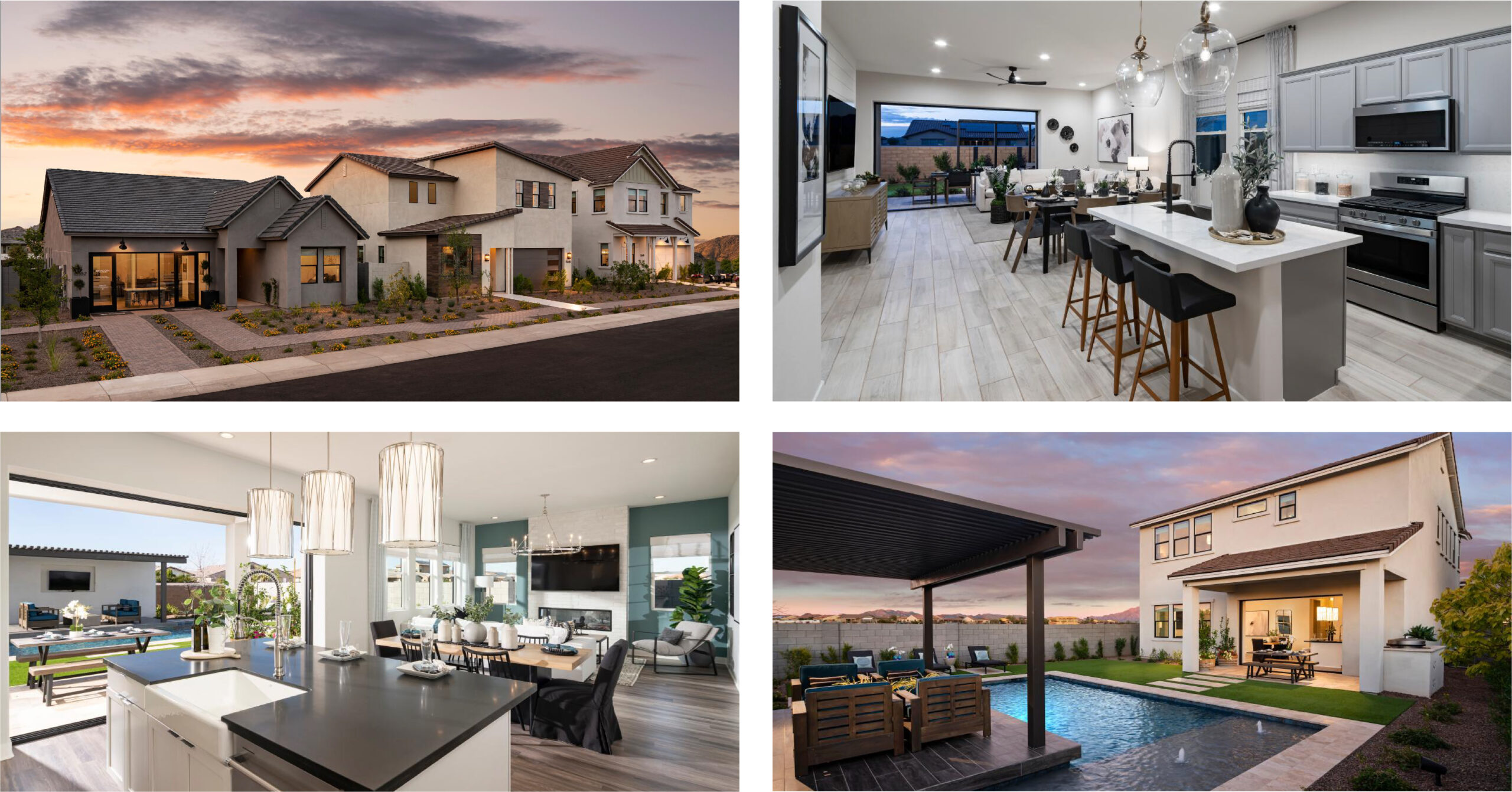Toll Brothers, the nation’s leading builder of luxury homes, and one of the most well-known and distinguished builders in Estrella, is now offering a variety of quick move-in homes with limited-time incentives in Arizona’s largest active master-planned community Estrella.
Ranked as the #1 Home Builder in Fortune Magazine’s survey of the World’s Most Admired Companies for the eighth year, Toll Brothers has a commitment to quality and reputation for excellence. Buyers will appreciate the impeccable blend of convenience and luxury found in the available quick move-in homes at Beacon in Estrella, with each home demonstrating that balance beautifully.
Nestled in the heart of the Montecito Village in the esteemed Estrella master plan, Beacon in Estrella showcases luxury one- and two-story homes with gorgeous mountain views, surrounded by the serenity of the Sonoran Desert, and walking/biking distance to Westar Elementary School (K-8th) and Estrella Foothills High School (9th-12th).
Toll Brothers’ award-winning homes offer personalization options and luxury features that discerning buyers are seeking including 10-foot ceilings, 8-foot doors at first floor, and optional multi-slide pocket doors for seamless indoor-outdoor living. From move-in ready homes with Designer Appointed Features to homes with personalization opportunities still available, the community has options available for every timeline.
The Toll Brothers “Quick Move-In Home” Event is going on now, offering home buyers exclusive savings on select homes. Home buyers are invited to visit the Sales Center for more details.
Cordova Modern, homesite 50
$499,995*
3 bedrooms, 2 bathrooms, 1,672 square feet
1 story, 2-car garage
This stylish single-level home offers beautiful designer upgrades throughout including flooring, cabinetry, countertops, stainless steel KitchenAid appliances and more. As the name suggests, the exterior architecture accentuates clean straight lines, modern fixtures and a contemporary design.
Cordova Farmhouse, home site 31
$511,995*
3 bedrooms, 2 bathrooms, 1,672 square feet
1 story, 2-car garage
This beautiful home offers upgraded features throughout, including wood-look flooring, granite countertops and a 12’ multi-slide pocket door. The open concept kitchen, dining room, and great room offer the perfect space to entertain, while the secluded primary bedroom suite provides a perfect getaway with a luxurious bathroom and large walk-in closet. Additional highlights include spacious secondary bedrooms, a convenient drop zone and centrally located laundry with added sink and cabinets.
Chapin Spanish, homesite 27
$524,995*
4 bedrooms, 3 bathrooms, 1,991 square feet
1 story, 2-car garage
This versatile single-level home showcases designer upgrades throughout including flooring, cabinetry, countertops, and stainless-steel KitchenAid appliances. The spacious great room is highlighted by a 12’ multi-slide pocket door, ideal for indoor-outdoor living. The serene primary bedroom suite showcases a luxe bathroom with a dual-sink vanity, walk-in shower, and large walk-in closet. The secondary bedrooms feature roomy closets and access to two shared hall baths, one with separate dual-sink vanity area, and a centrally located office provides an ideal space to work from home
Chapin Farmhouse, homesite 51
$549,995*
4 bedrooms, 3 bathrooms, 1,991 square feet
1 story, 2-car garage
This home uses a farmhouse style elevation to give it a charming feel and offers luxurious designer appointed features throughout, including upgraded cabinetry, countertops, flooring and more.
Kenly Farmhouse, homesite 43
$631,995*
4 bedrooms, 2 bathrooms, 2,612 square feet
2 stories
.7 miles from Presidio Residents Club
This beautiful two-story home design boasts upgraded features throughout. The well-appointed kitchen showcases beautiful white cabinetry and stainless steel Whirlpool appliances. The spacious great room includes an added fireplace and 12’ multi-slide pocket door. The palatial primary suite features a spa-like bathroom with a dual-sink vanity, glass-enclosed shower, private water closet, and large walk-in closet. Additional highlights of this home include a versatile first-floor study, a convenient drop zone, and generous loft located centrally to three spacious secondary bedrooms.
Knowing residents want to make the most of beautiful mountain views and the enviable seasonal weather, all Beacon in Estrella homes are designed for seamless indoor-outdoor living with the main living spaces opening to a large, covered patio. The homes provide endless backyard opportunities so buyers can create the perfect atmosphere for year-round entertaining.
The Estrella community offers a wide selection of activities to enjoy including more than 65 miles of community walking, hiking, and biking trails, more than 50 parks, and community amenities such as multiple resort-style pools, tennis and pickleball courts, horseshoes, several dining options and two fully appointed fitness centers.
Additionally, buyers will discover various community clubs, events, and volunteer opportunities through Estrella’s lifestyle programming. Beacon in Estrella residents have access to excellent schools, medical, groceries and other shopping conveniences within the community, making it easy to live an active, healthy, and connected lifestyle.
View floor plans and specific model information at Estrella.com.
*Price subject to change. Contact your Toll Brothers sales team to verify current price.
Find your new home at Estrella.com and discover why 7,600 families already call this diverse, welcoming West Valley master-planned community home. Located in Goodyear, Arizona amongst pristine mountains and a dramatic desert landscape, Estrella amenities include multiple Residents’ Clubs, resort-style pools, and a waterpark, 72 acres of lakes, 65-plus miles of paths and trails, the Yacht Club of Estrella, the award-winning Nicklaus Design course at the Golf Club of Estrella, community welcome center, and more than 50 neighborhood parks.





