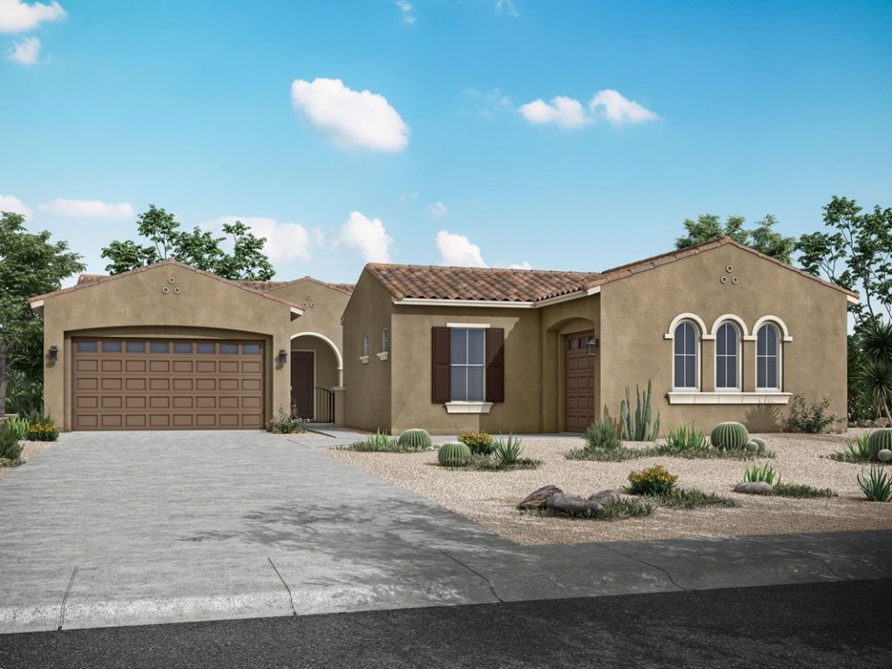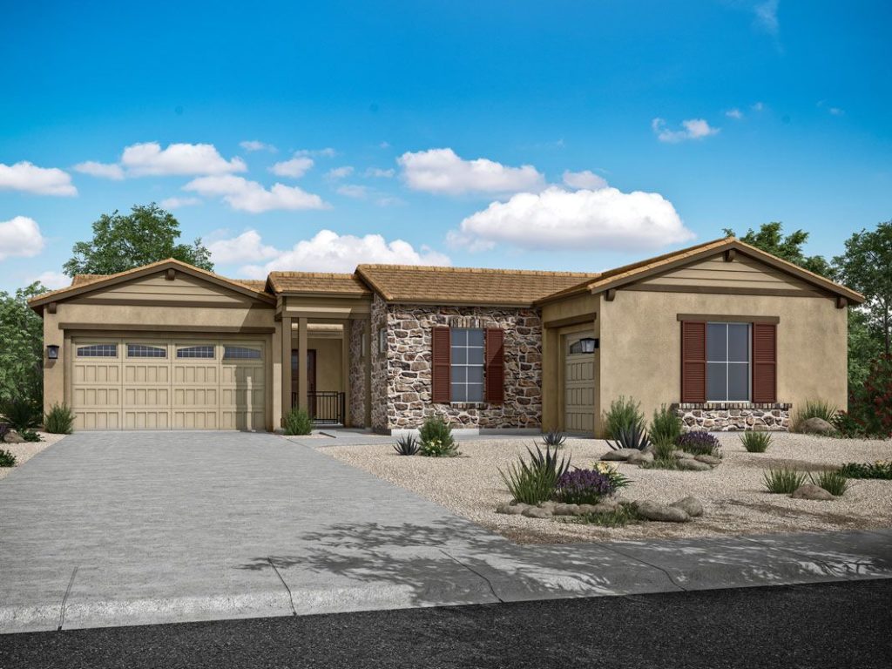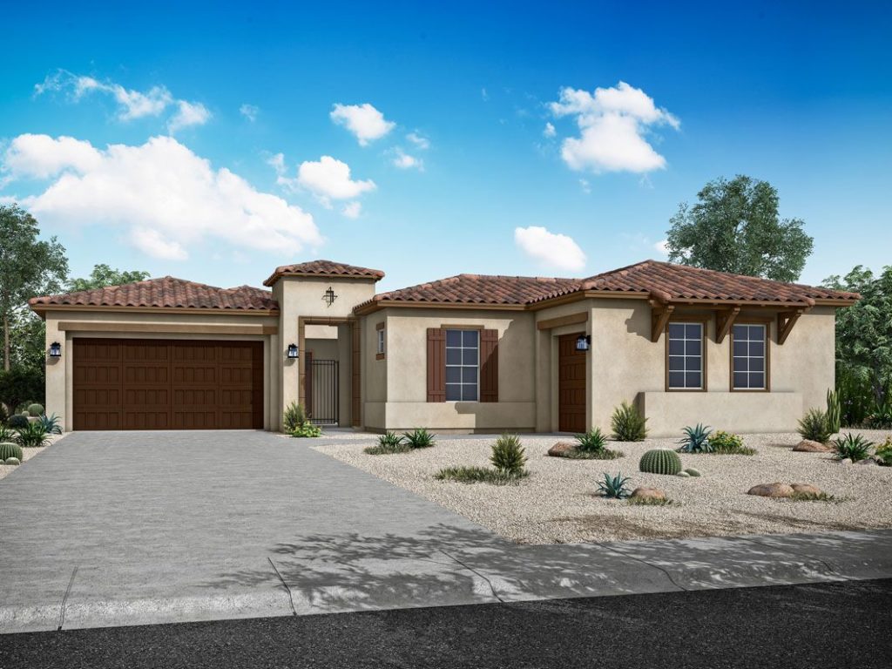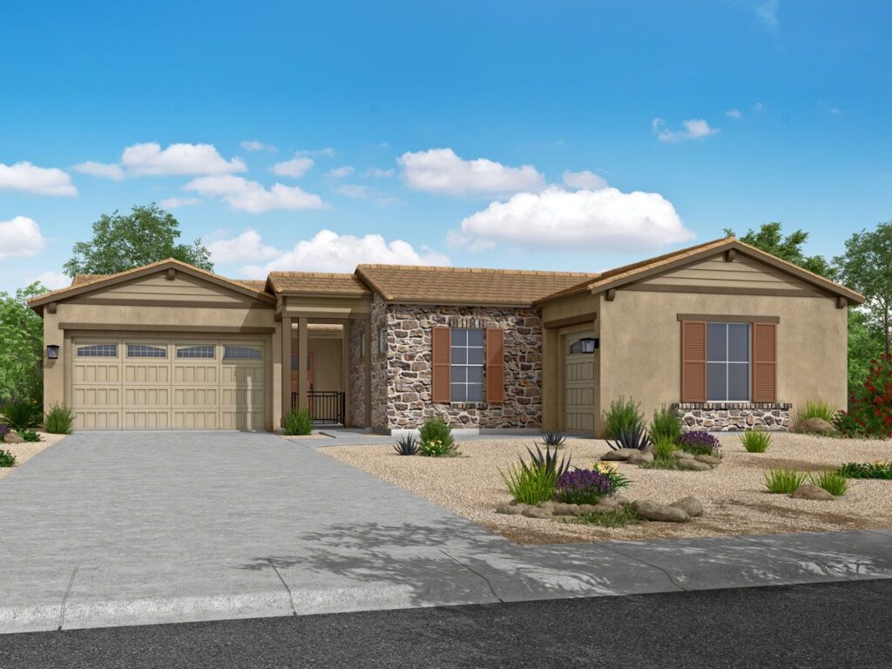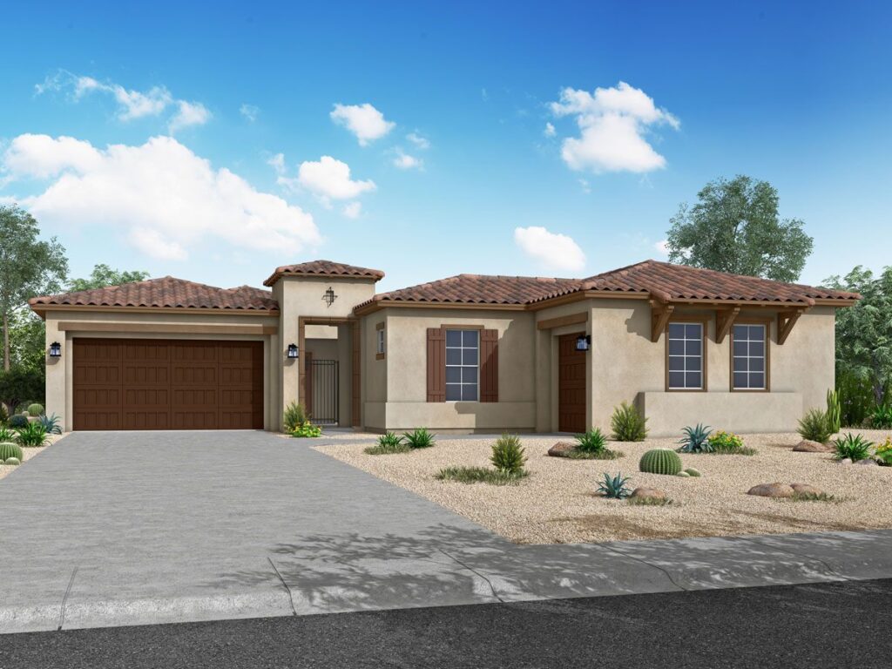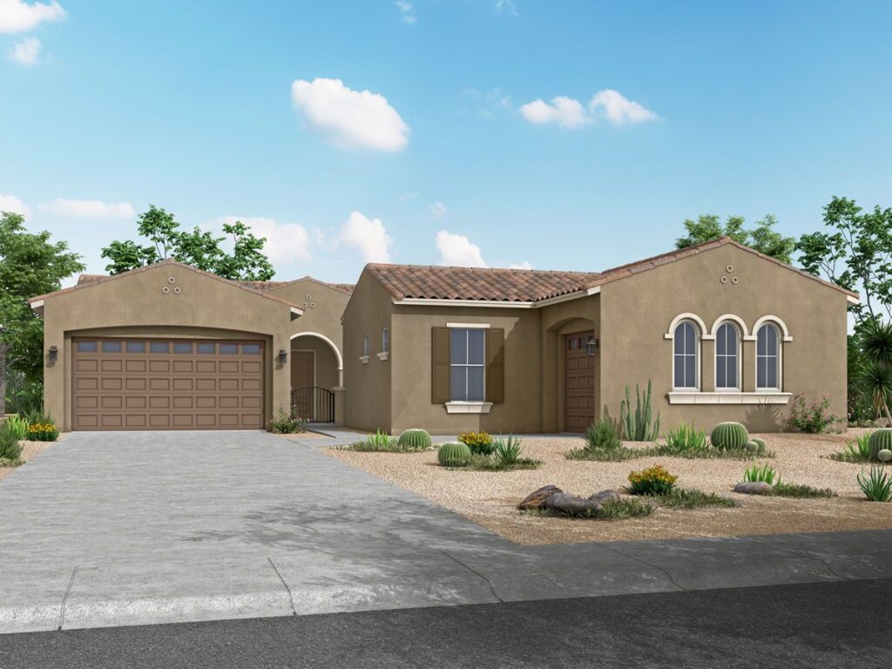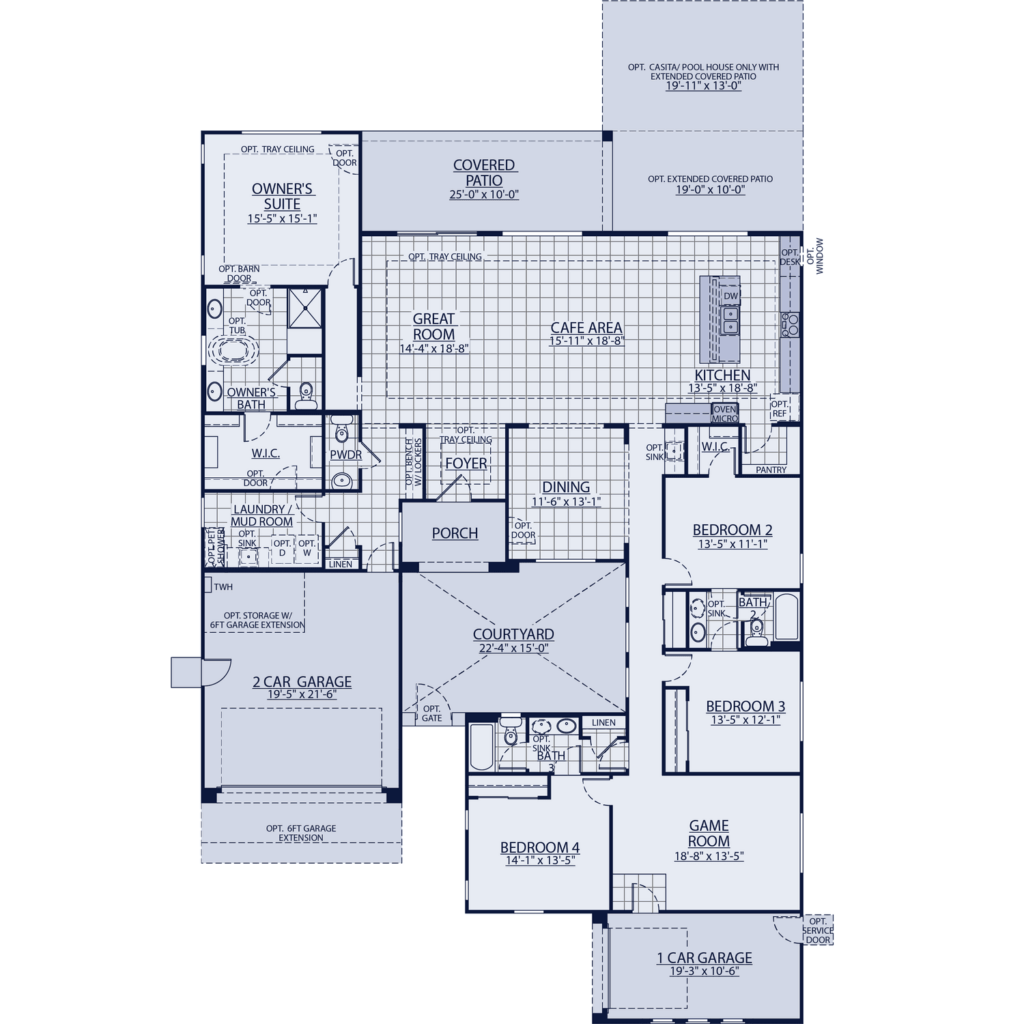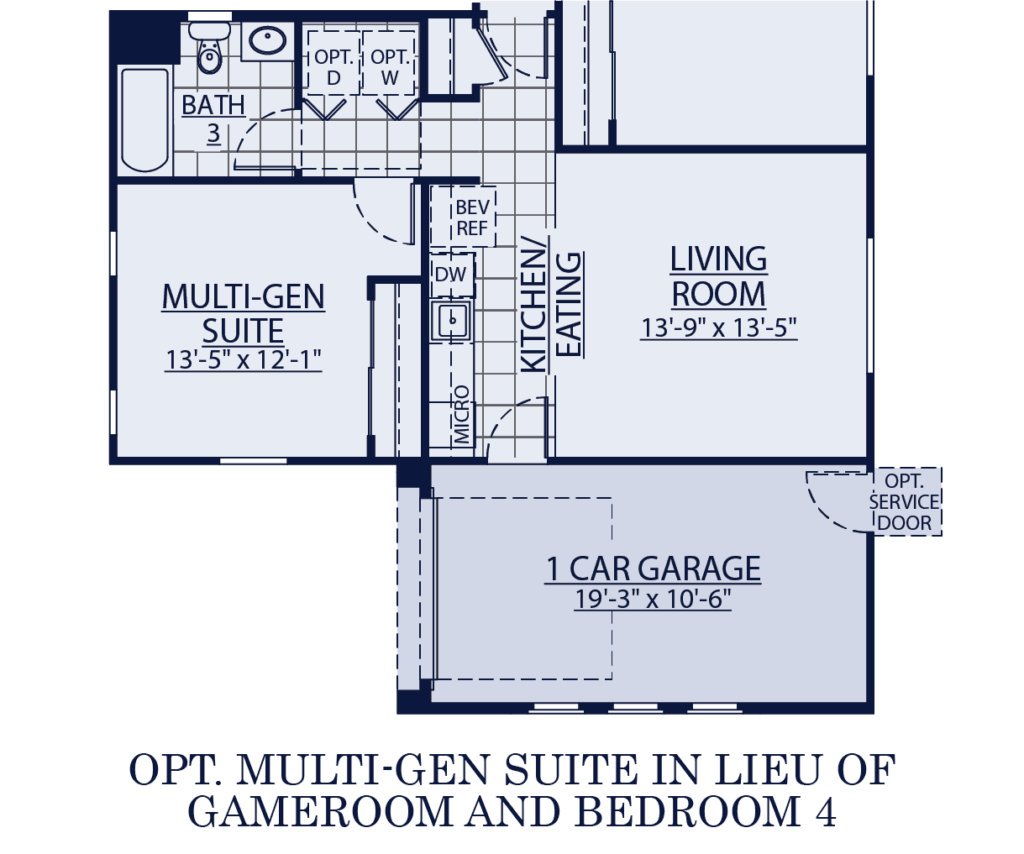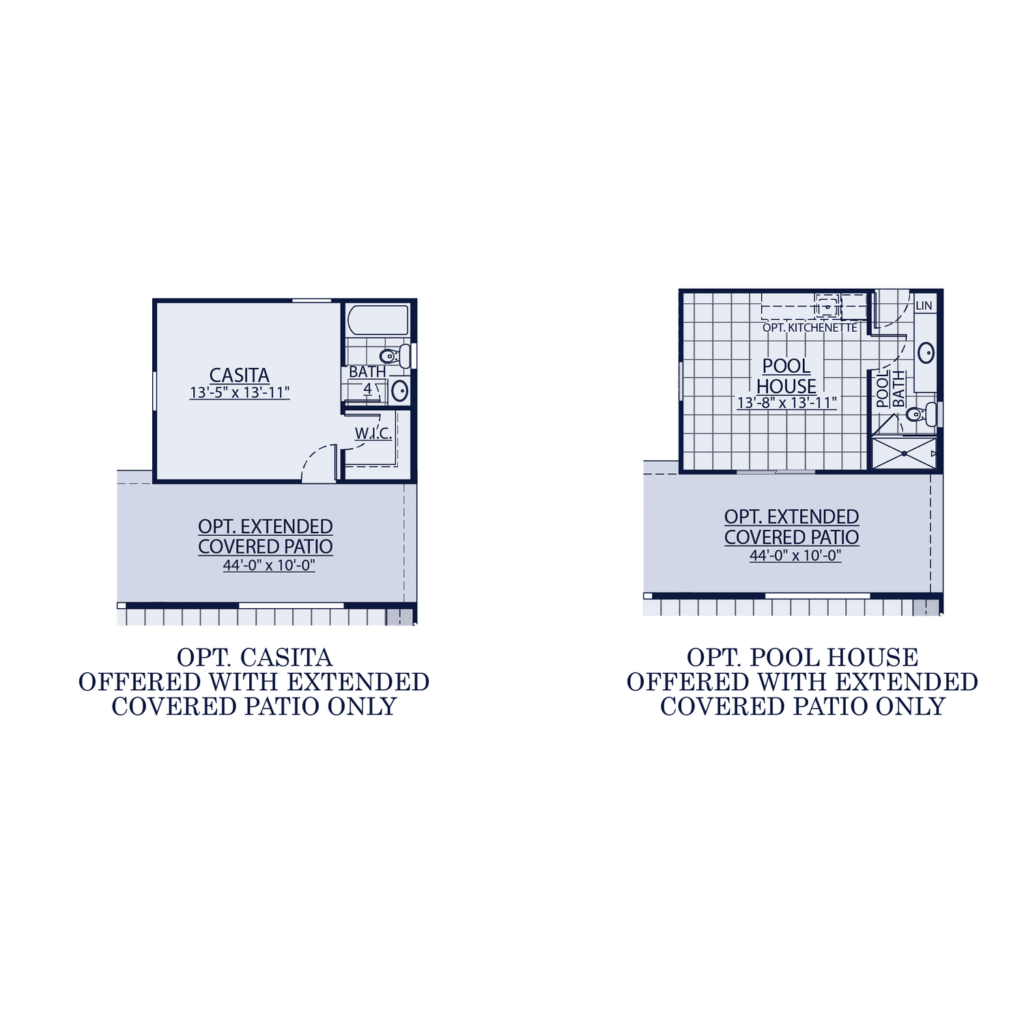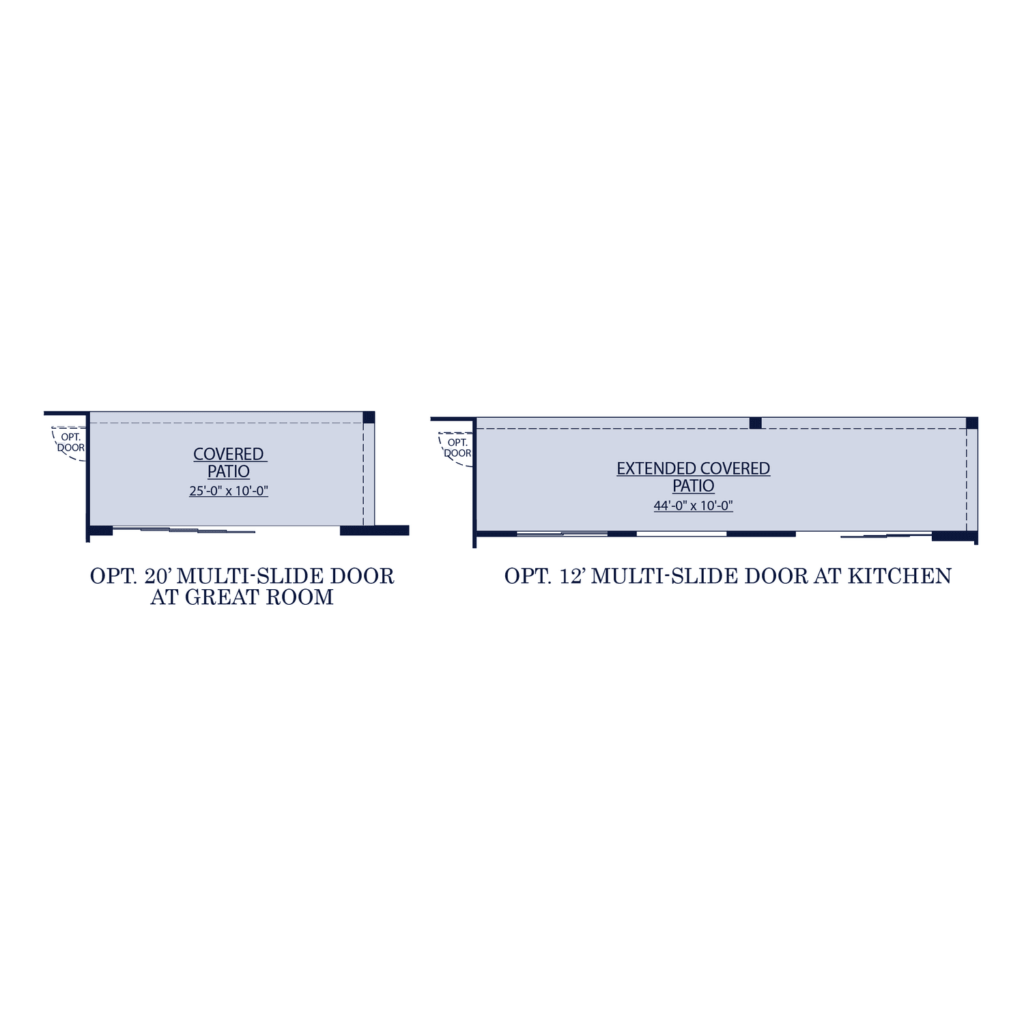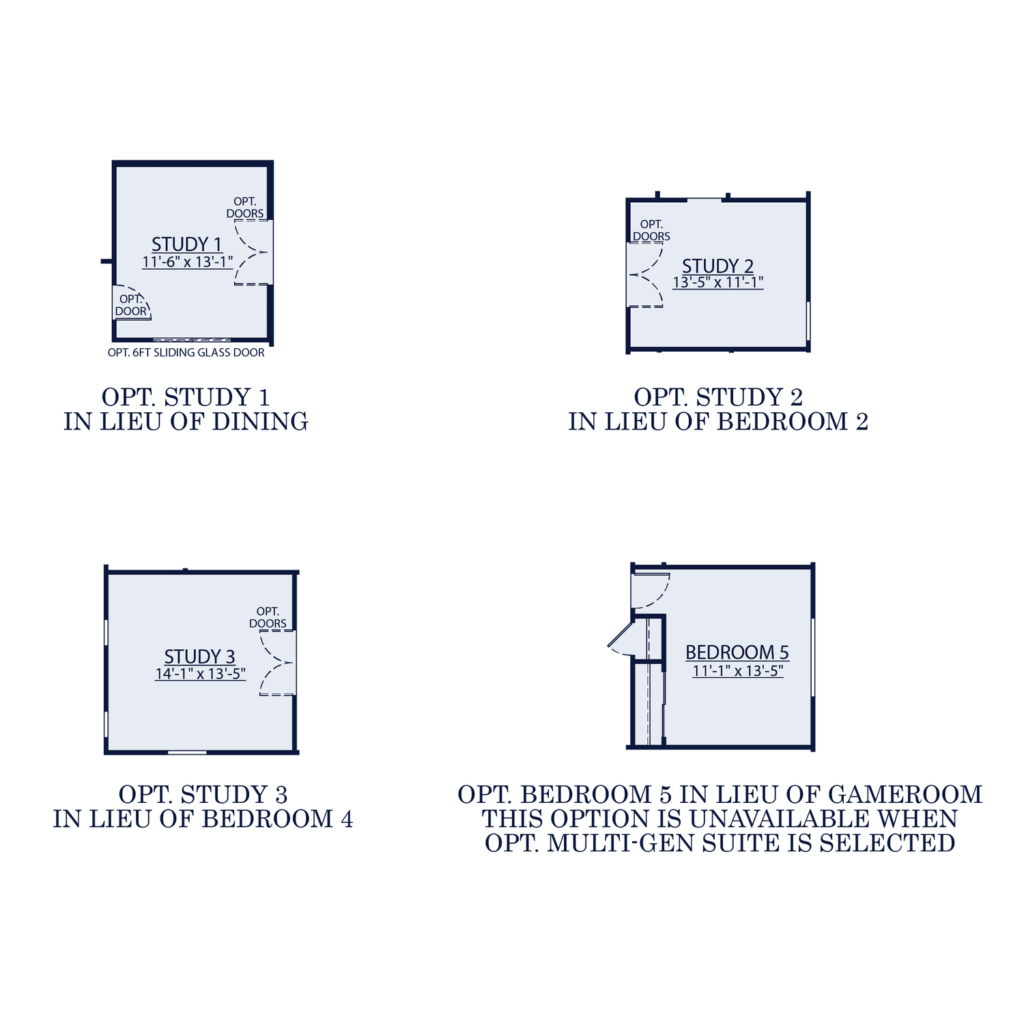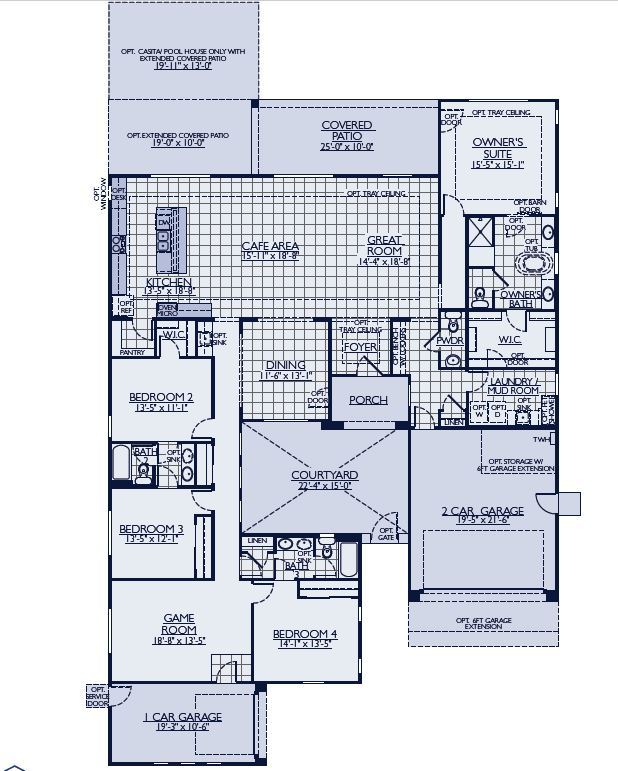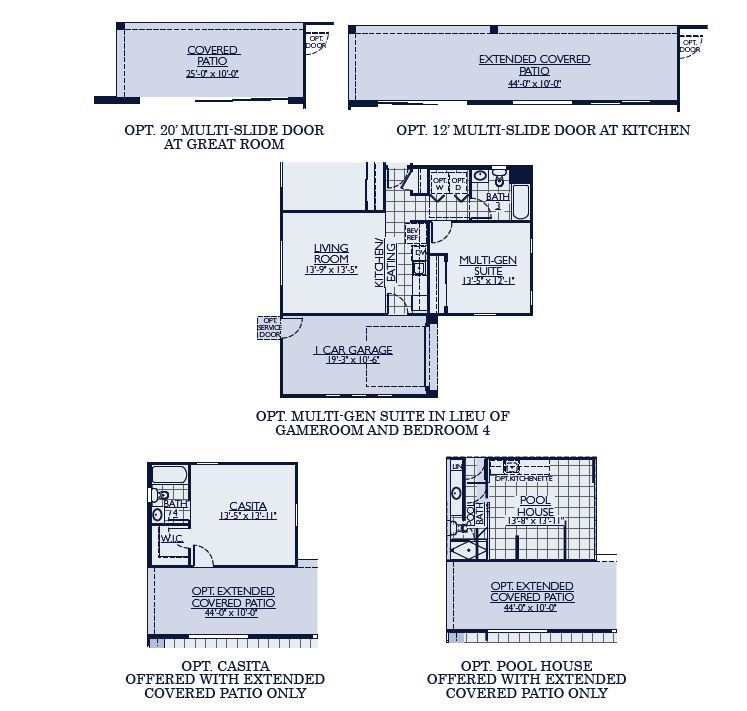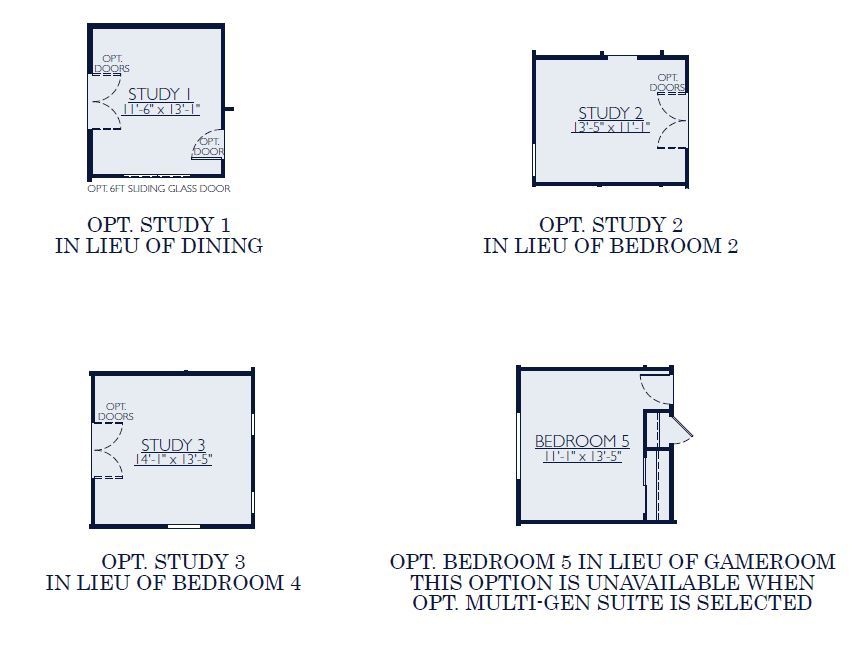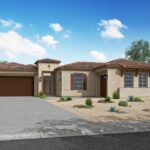Orion Harmony
From
$ 734,900
4-6 Bedrooms
3 Car Garage
3,036 Sq. Ft.
3.5-4.5 Bathrooms
1 Story
Orion by William Ryan Homes
The Orion is a 3,063 square feet floor plan with 4 Bedrooms plus a Gameroom, 3.5 Baths, and a 3 Car Garage.. Offering a generous Master Suite, the Orion includes a large Walk-In Shower. The secondary bedrooms are on the opposing side of the home giving everyone their own space. This home also offers a gorgeous porch, courtyard, and covered patio to enjoy these areas when guests are coming over.
The beautiful kitchen, including a spacious island for entertaining, overlooks the great room and breakfast area with the Owners suite tucked away privately nearby.
Personalize Your Home to Fit Your Lifestyle
These luxury upgrades can be great additions to your home!
At William Ryan Homes, our new homes are built with exceptional, energy-saving building systems. Additionally, smart home technology can be found throughout our homes, with WiFi control features giving you the connection and efficiency you need to live in comfort. Low HERS scores offer an energy efficient home and a lower monthly energy bill. Save the environment and your money with our new homes averaging lower scores than a standard new home. ASK YOUR SALES PROFESSIONAL ABOUT EXCITING INCENTIVES!
The Orion is a 3,063 square feet floor plan with 4 Bedrooms plus a Gameroom, 3.5 Baths, and a 3 Car Garage.. Offering a generous Master Suite, the Orion includes a large Walk-In Shower. The secondary bedrooms are on the opposing side of the home giving everyone their own space. This home also offers a gorgeous porch, courtyard, and covered patio to enjoy these areas when guests are coming over.
The beautiful kitchen, including a spacious island for entertaining, overlooks the great room and breakfast area with the Owners suite tucked away privately nearby.
Personalize Your Home to Fit Your Lifestyle
These luxury upgrades can be great additions to your home!
- Pool House
- Casita
- Pet Shower
- Extended Covered Patio
- Multi-Gen Suite (In Lieu of Bedroom 2)
- Owners Bath Tub
- Study (In Lieu of Dining)
At William Ryan Homes, our new homes are built with exceptional, energy-saving building systems. Additionally, smart home technology can be found throughout our homes, with WiFi control features giving you the connection and efficiency you need to live in comfort. Low HERS scores offer an energy efficient home and a lower monthly energy bill. Save the environment and your money with our new homes averaging lower scores than a standard new home. ASK YOUR SALES PROFESSIONAL ABOUT EXCITING INCENTIVES!
