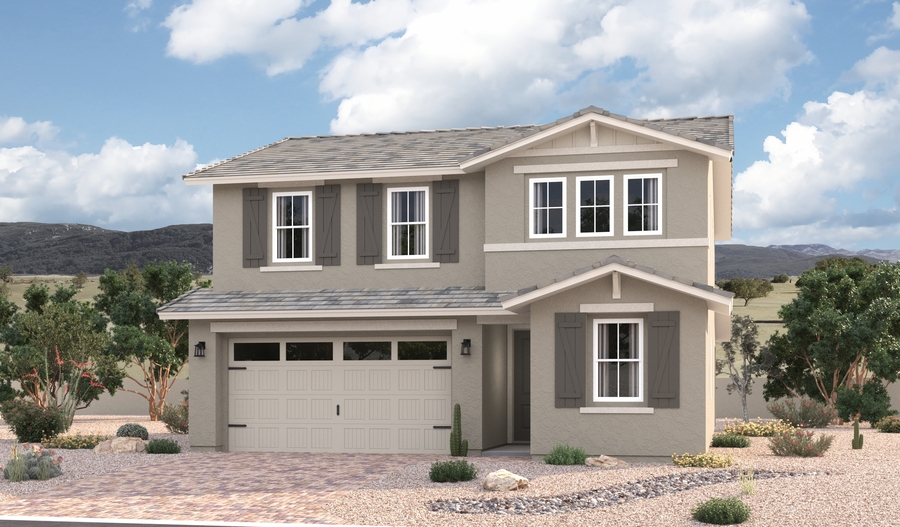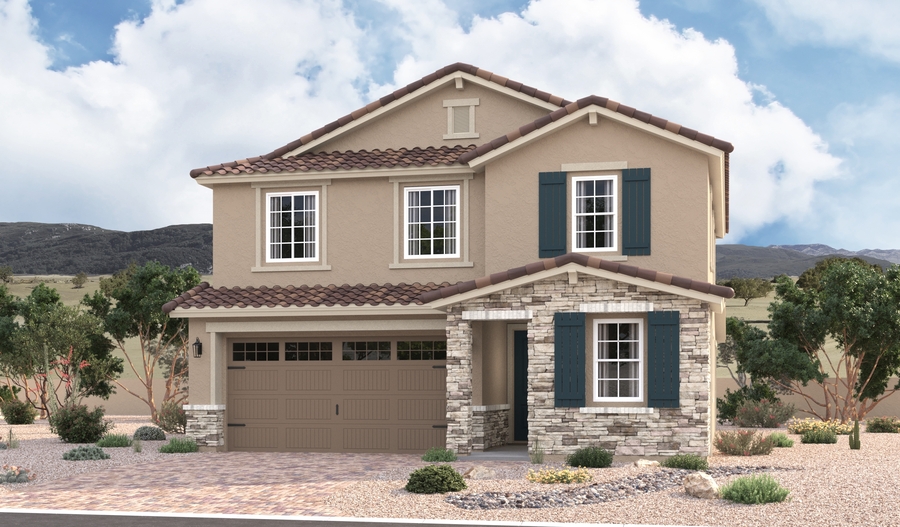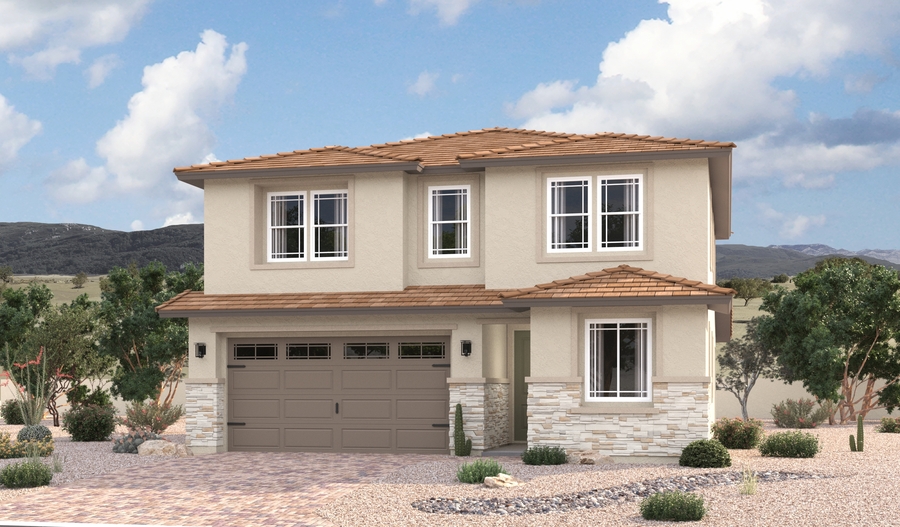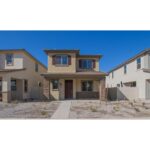Pearl
From
$ 464,990
3 Bedrooms
2 Car Garage
2,367 Sq. Ft.
2.5 Bathrooms
2 Story
The Pearl plan offers two stories of thoughtful living space. An impressive kitchen provides a panoramic view of the main floor-overlooking an elegant dining room, a spacious great room and a covered patio. This level will be built with either a study or an extra bedroom. Upstairs, a lavish primary suite offers a roomy walk-in closet and attached bath with double sinks. The second floor also features a laundry, a loft, a shared bathroom and two secondary bedrooms. Professionally curated fixtures and finishes are included! ASK YOUR SALES PROFESSIONAL ABOUT EXCITING INCENTIVES!















