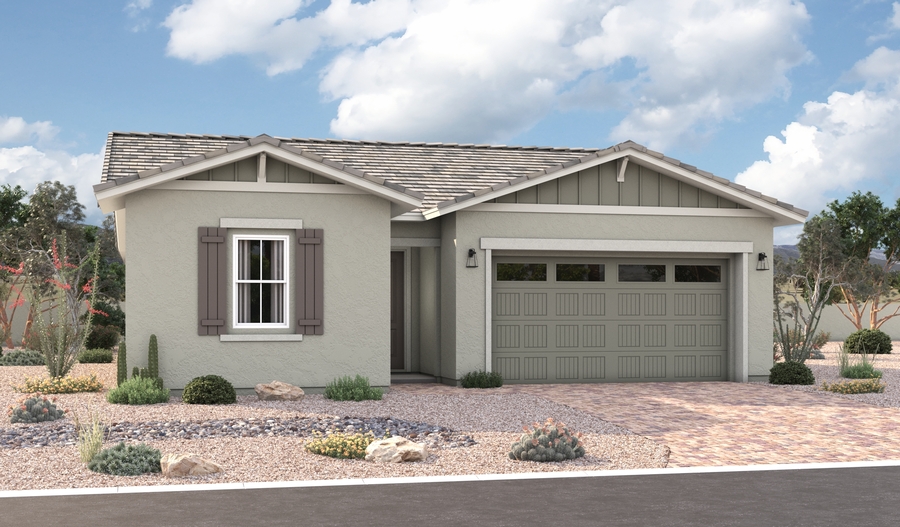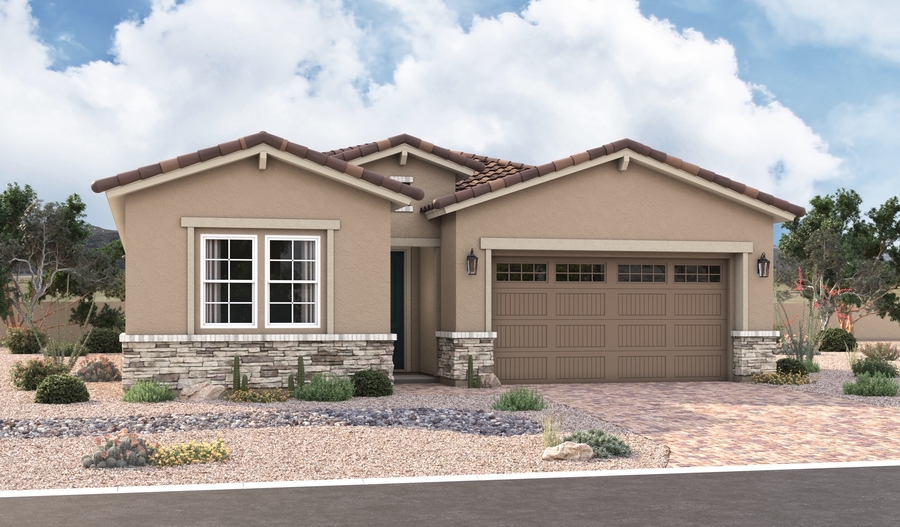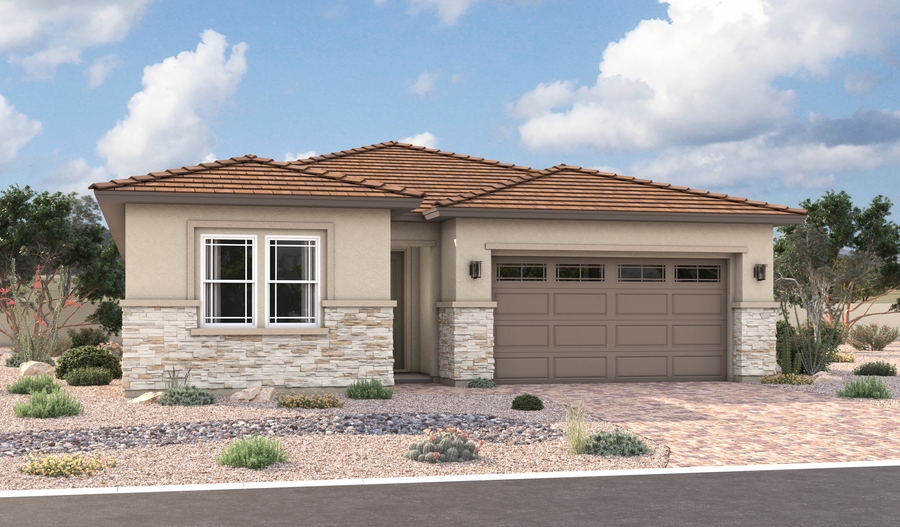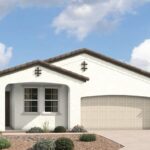Alden
From
$ 599,995
4 Bedrooms
2 Car Garage
2,200 Sq. Ft.
3 Bathrooms
1 Story
The versatile Alden plan opens with two bedrooms flanking a shared bath. The foyer leads to an airy, open layout showcasing a gourmet kitchen with a center island, a dining nook and a great room with access to a covered patio. The luxurious primary suite is adjacent, and includes an oversized walk-in closet and an attached bath with deluxe features, including a walk-in shower and double sinks. A laundry, mudroom and shared bath are conveniently located in the center of the home. You'll also appreciate an additional bedroom, as well as designer-curated fixtures and finishes throughout. ASK YOUR SALES PROFESSIONAL ABOUT EXCITING INCENTIVES!















