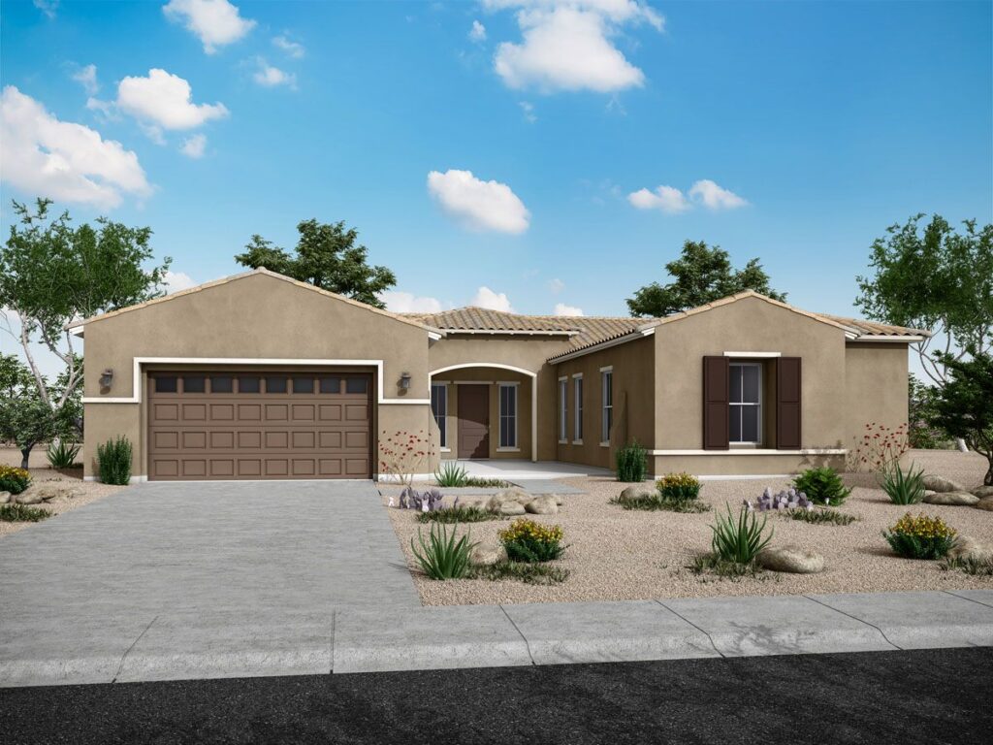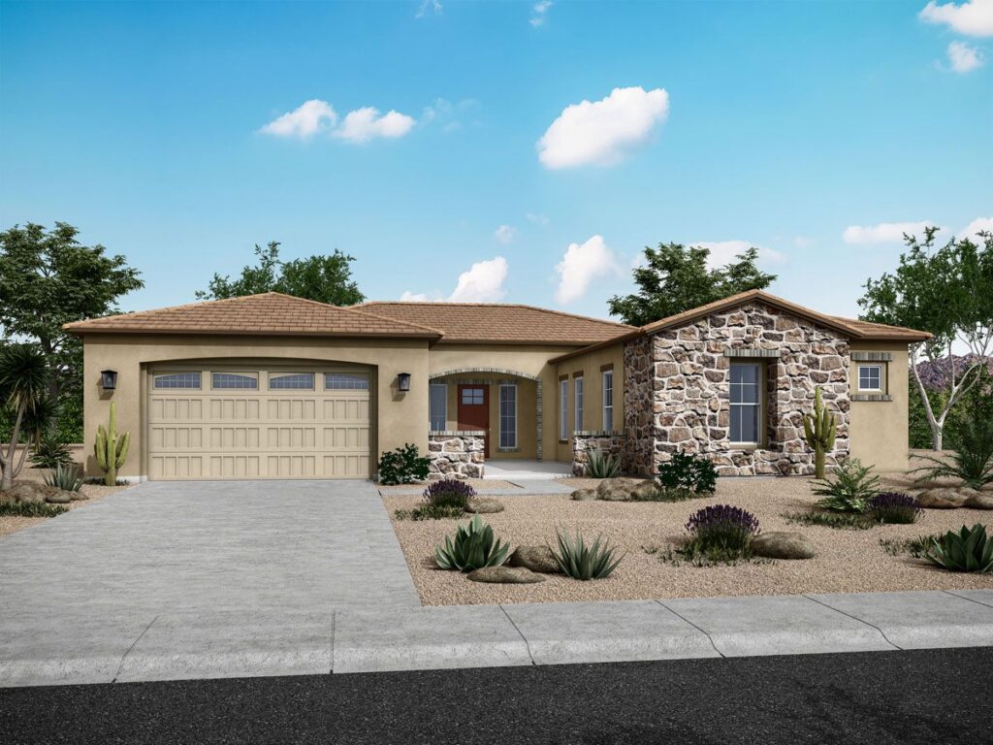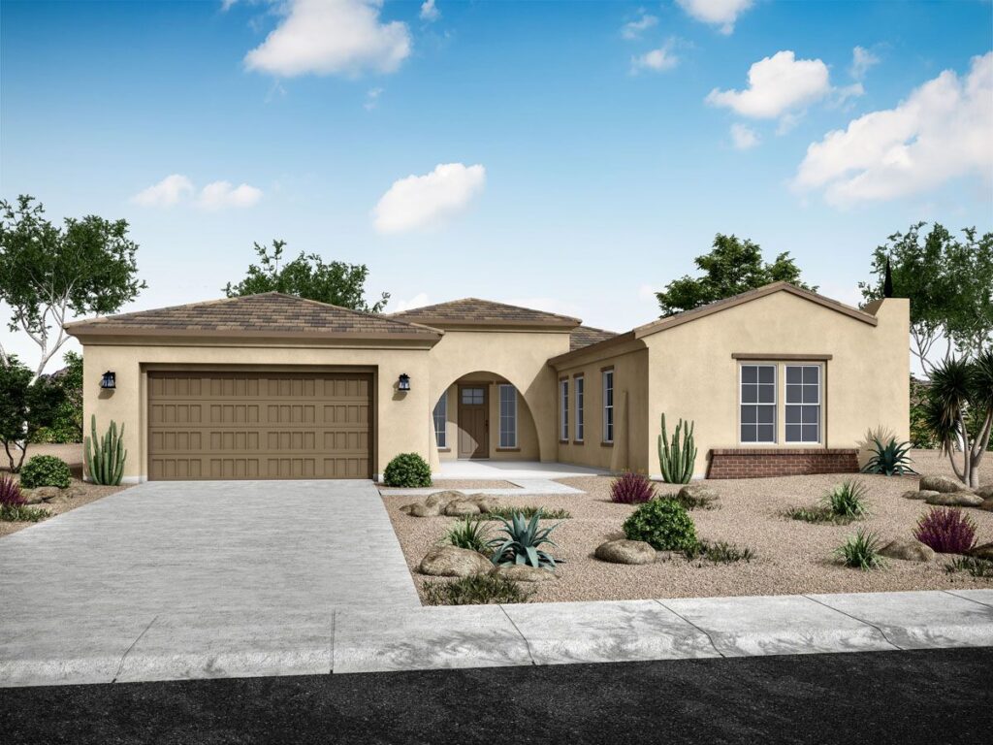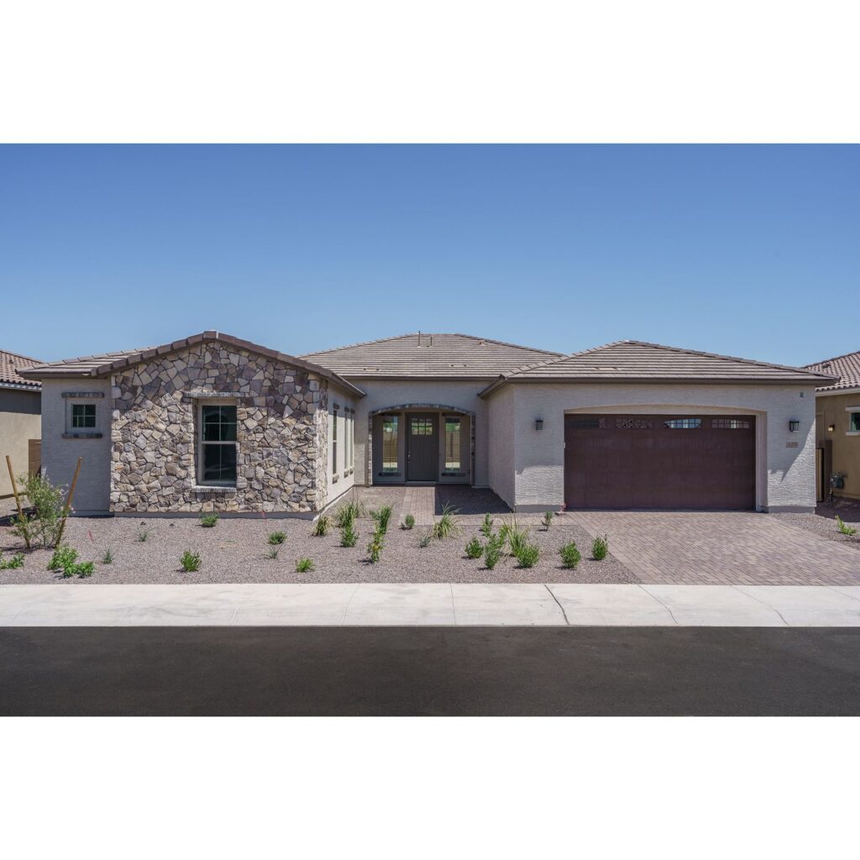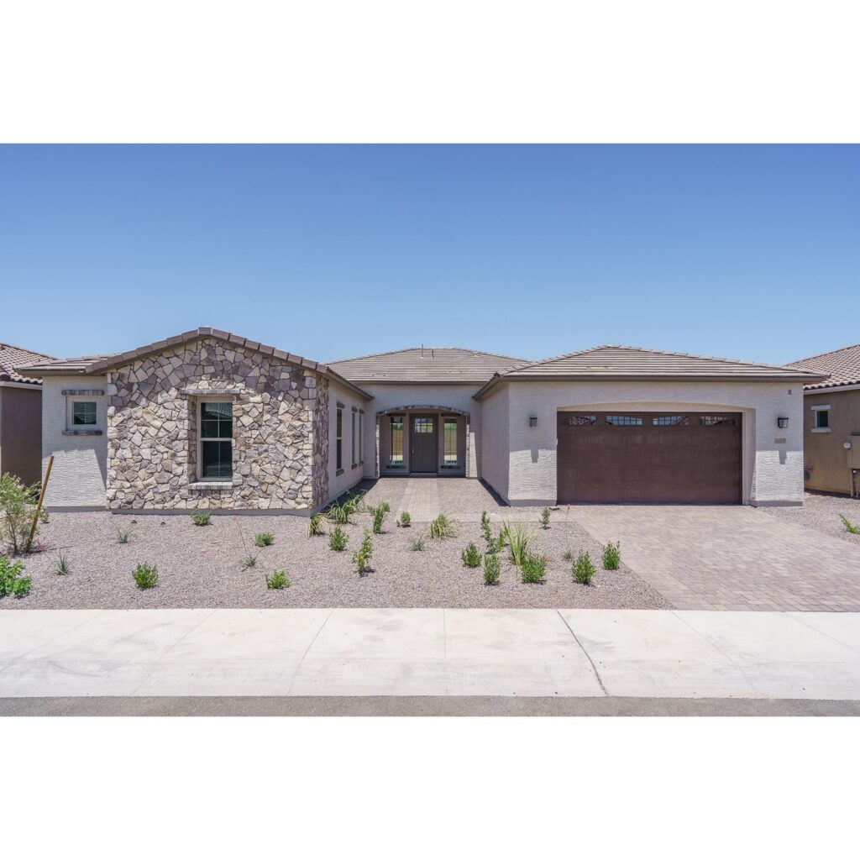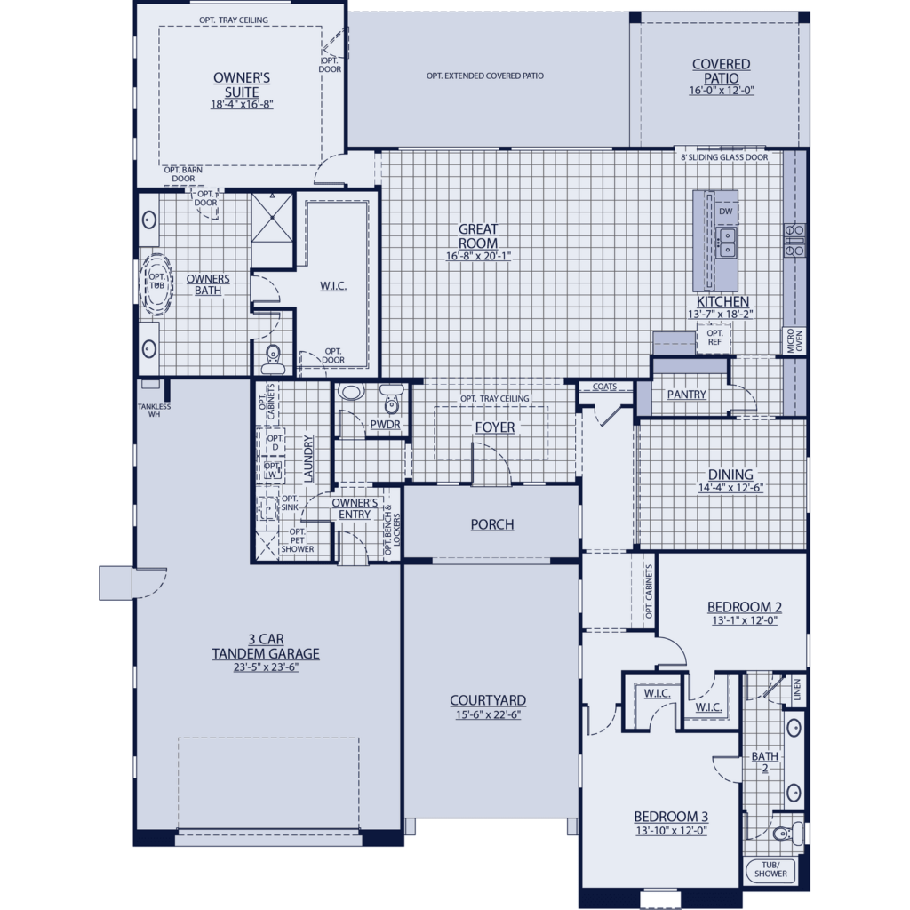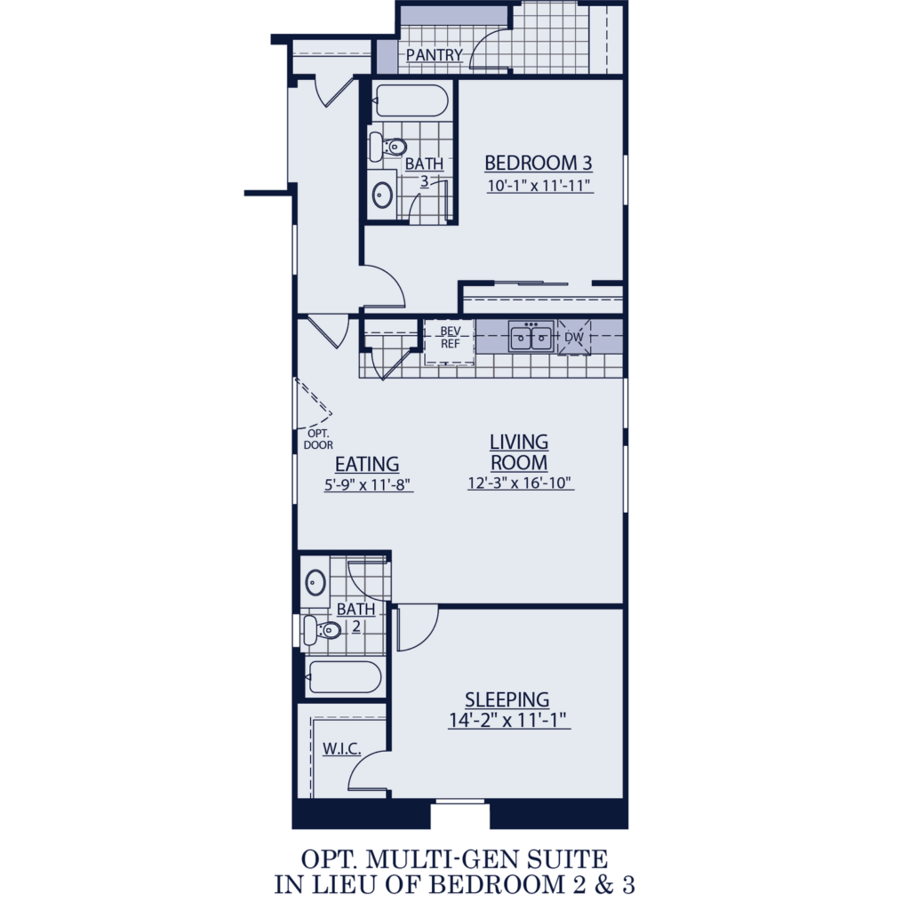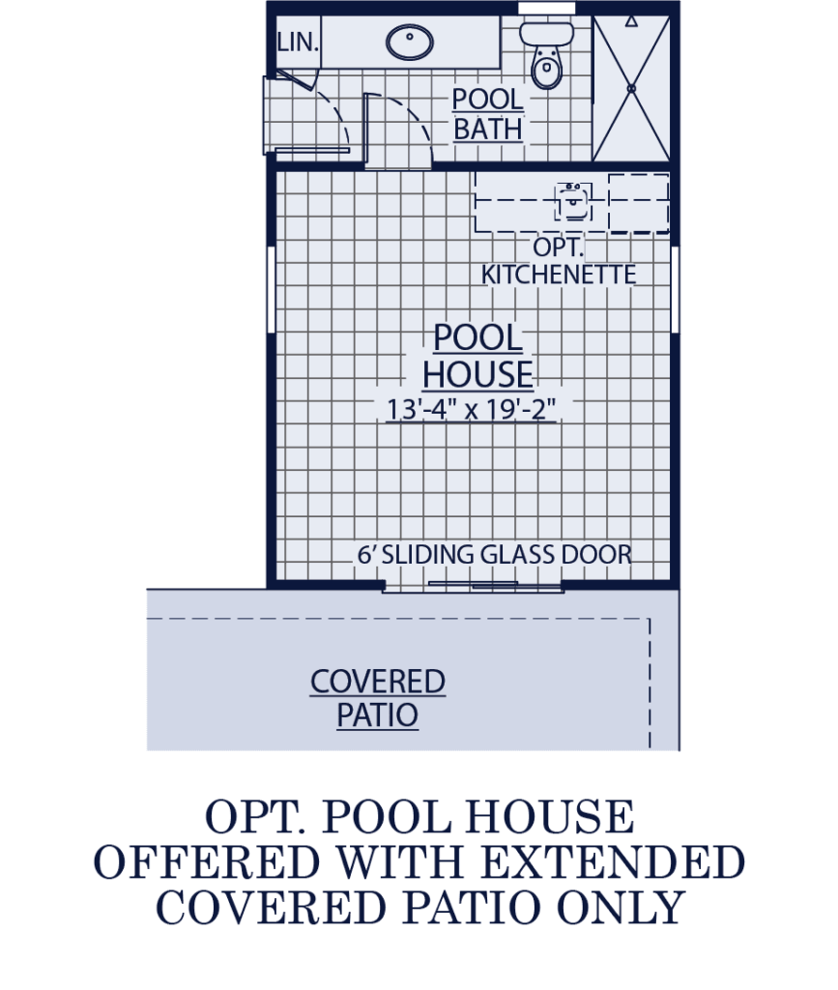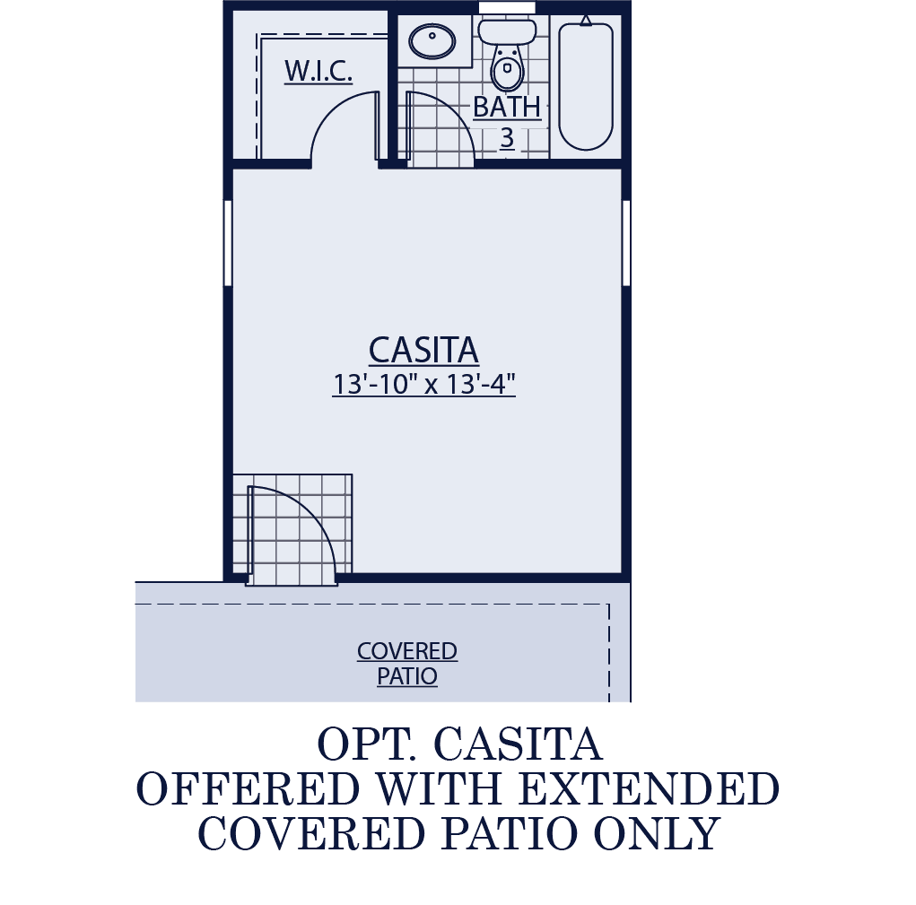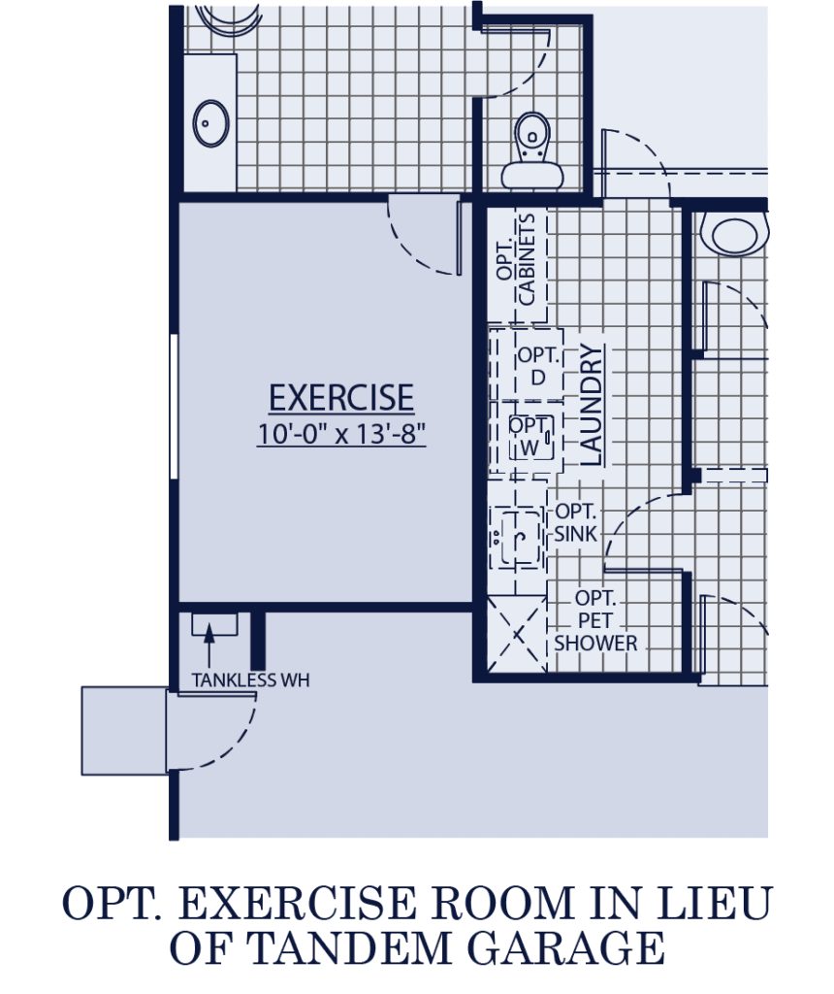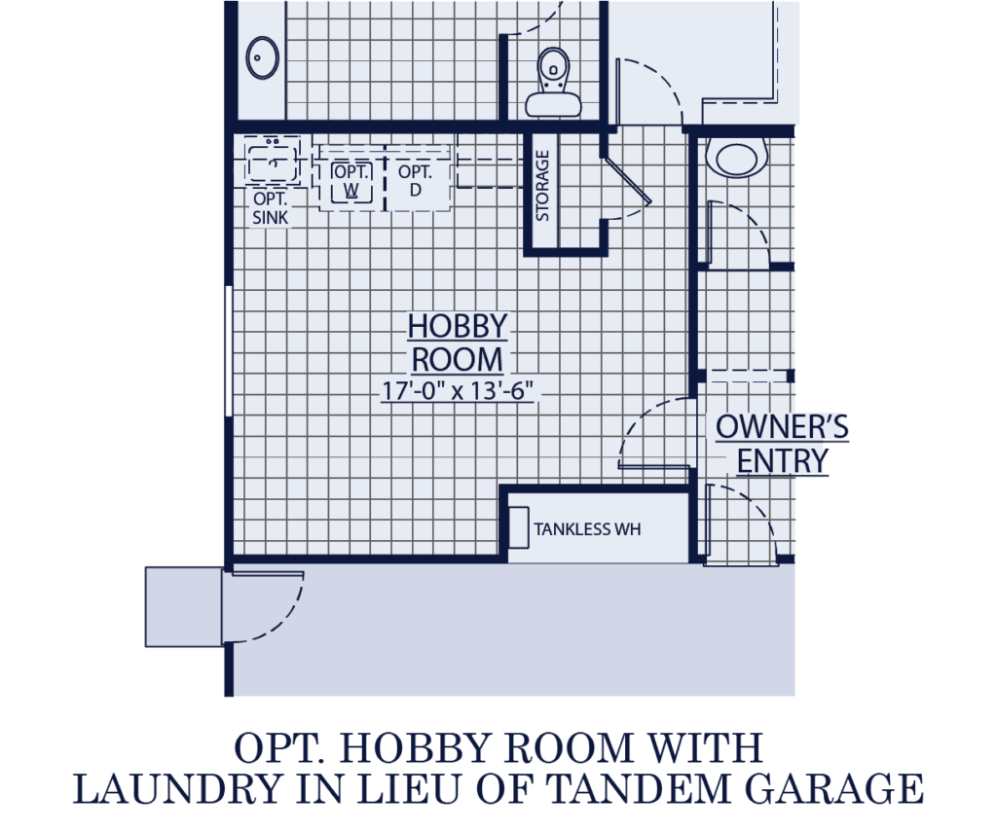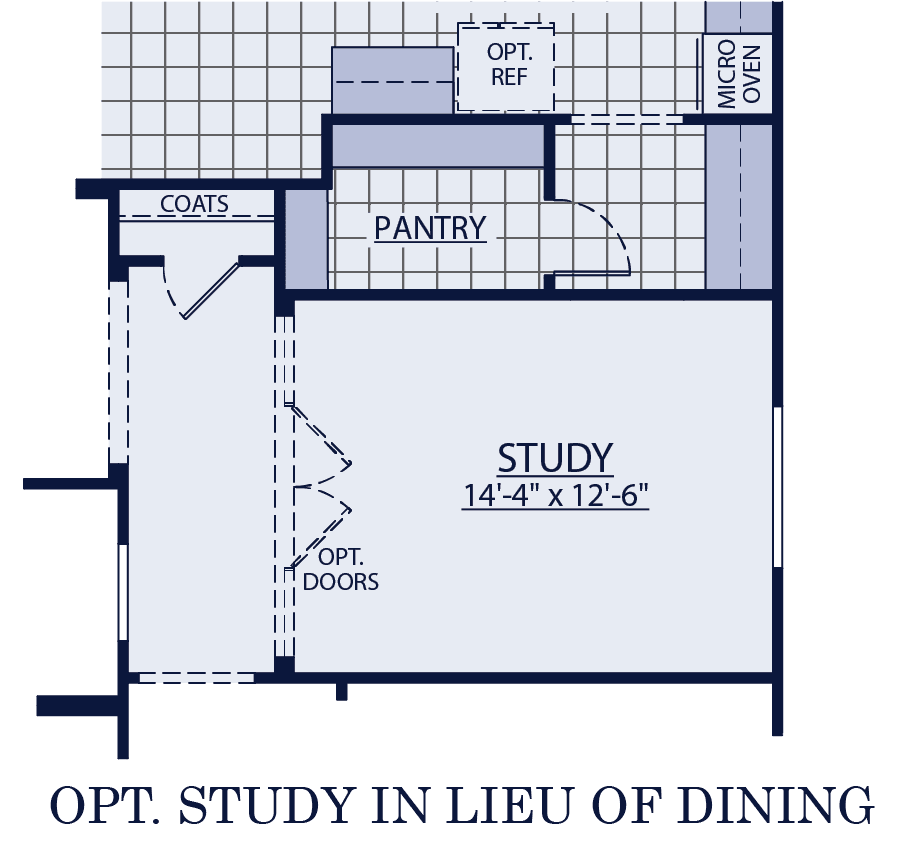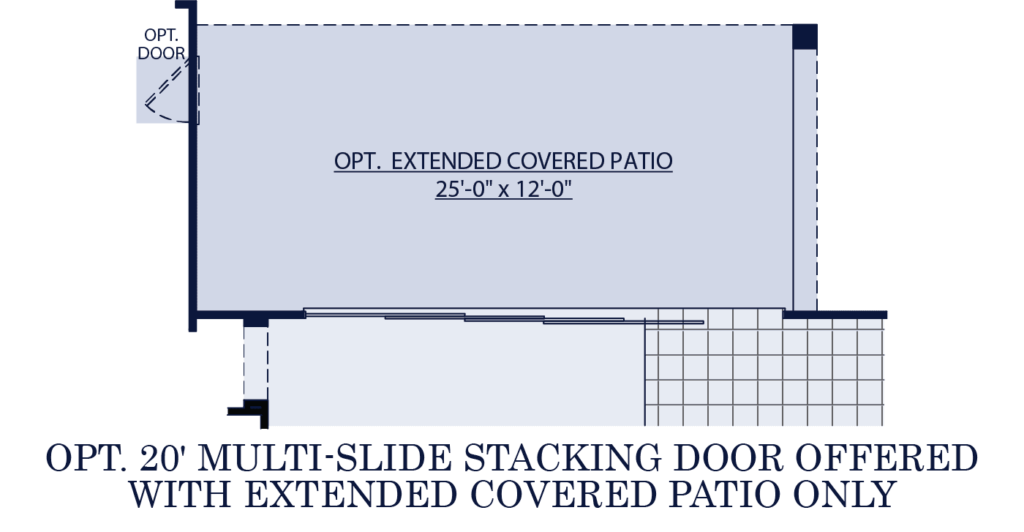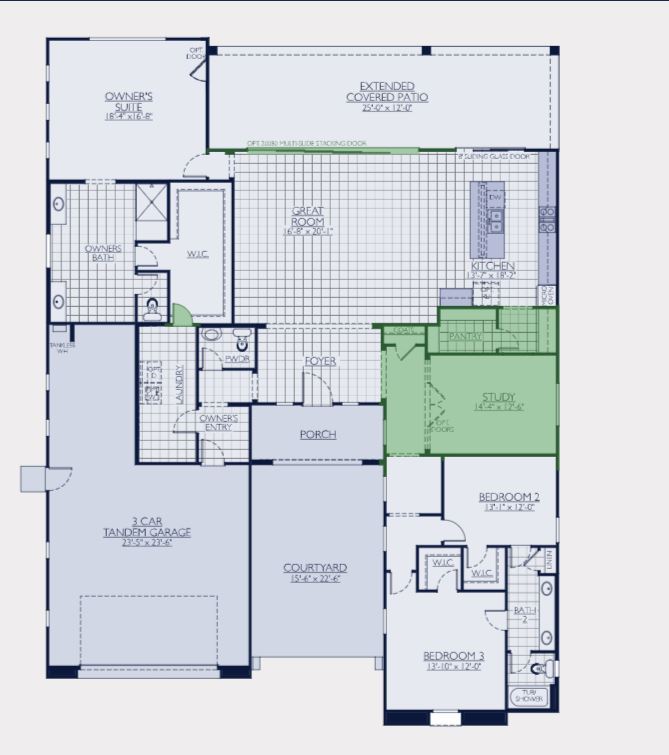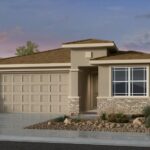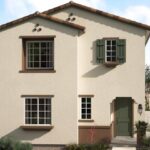Carina Harmony 58 - Quick Move-In
From
$ 699,454
3 Bedrooms
3 Car Garage
2,783 Sq. Ft.
2.5 Bathrooms
1 Story
The Carina floor plan by William Ryan Homes is an amazing 2783 square foot of space with 3 bedrooms, 2.5 baths, dining/study, and a 3-car tandem garage that is thoughtfully designed with a wide-open great room and kitchen area.. This beautiful open-concept floor plan brings everyone together for the important and valuable times. The incredible master suite offers the perfect getaway and is climate controlled for your optimal comfort. The secondary bedrooms are on the opposing side of the home where guests can feel comfortable and at home in their large bedrooms.
Choose Your Home Features at William Ryan Homes
Optional features also include an extended covered patio, casita or pool house. A convenient pool bath at the pool house is also an option in your new Carina home. The multi-slide doors are also a great option for fresh air and family get-togethers.
Highly Efficient Home
Built to National Green Building Standards, this William Ryan home is designed to feel much grander than what you see on the floor plan, giving you great function and more value without added cost. This highly efficient home offers quality components, minimal maintenance and provides outstanding comfort year-round.
Smart Home Technology Included
This Carina plan by William Ryan Homes Phoenix offers unmatched style and affordability. Smart-home technology features include an automation hub to control all your devices, a video doorbell, thermostat control, and one light switch control. ASK YOUR SALES PROFESSIONAL ABOUT EXCITING INCENTIVES!
Choose Your Home Features at William Ryan Homes
Optional features also include an extended covered patio, casita or pool house. A convenient pool bath at the pool house is also an option in your new Carina home. The multi-slide doors are also a great option for fresh air and family get-togethers.
Highly Efficient Home
Built to National Green Building Standards, this William Ryan home is designed to feel much grander than what you see on the floor plan, giving you great function and more value without added cost. This highly efficient home offers quality components, minimal maintenance and provides outstanding comfort year-round.
Smart Home Technology Included
This Carina plan by William Ryan Homes Phoenix offers unmatched style and affordability. Smart-home technology features include an automation hub to control all your devices, a video doorbell, thermostat control, and one light switch control. ASK YOUR SALES PROFESSIONAL ABOUT EXCITING INCENTIVES!
