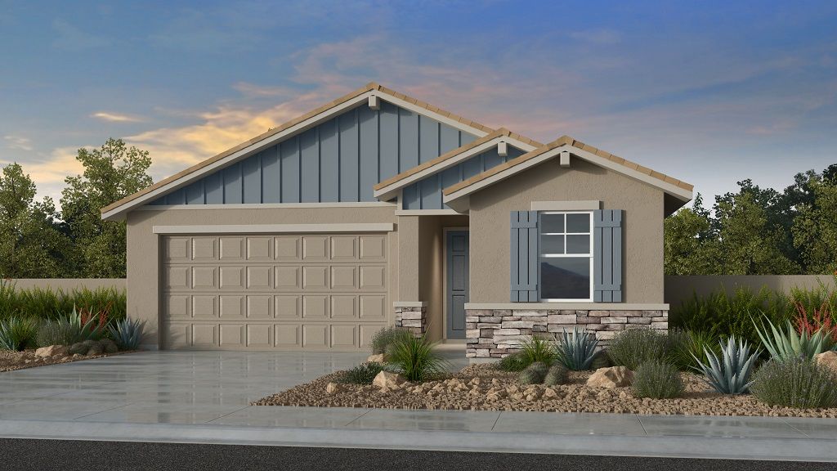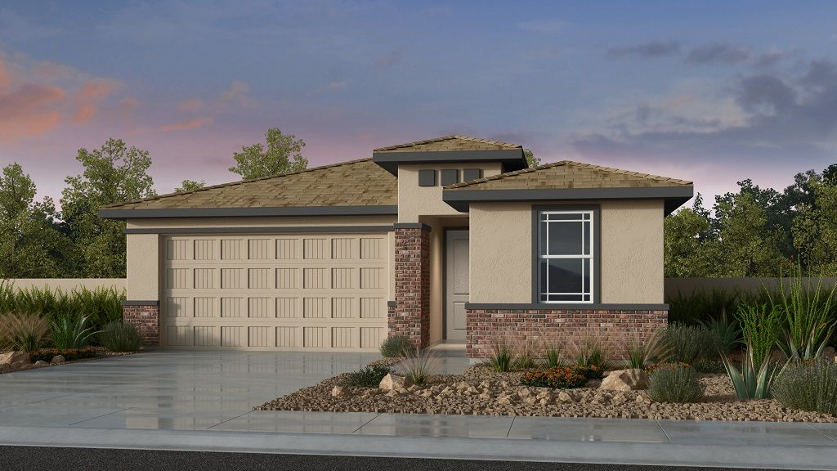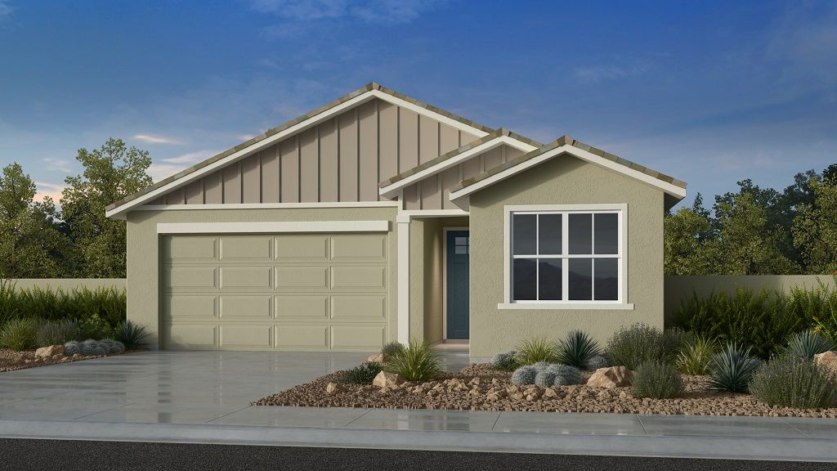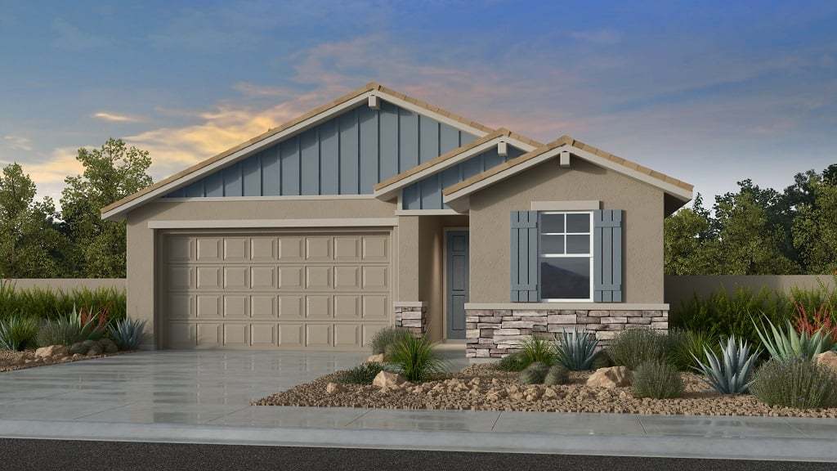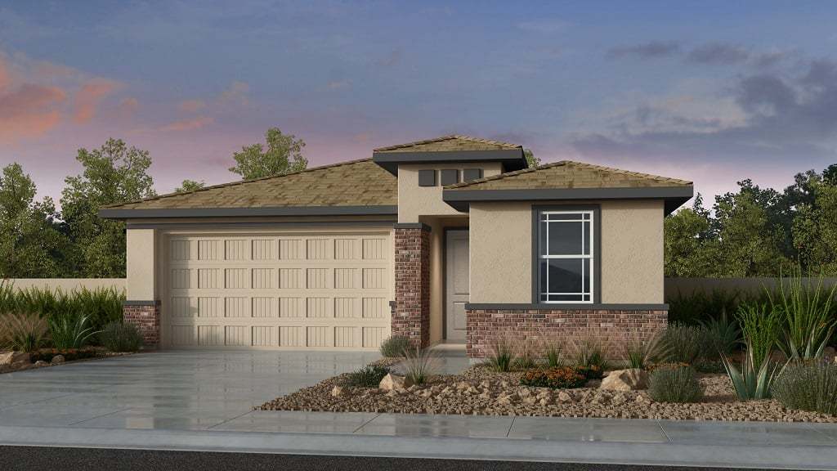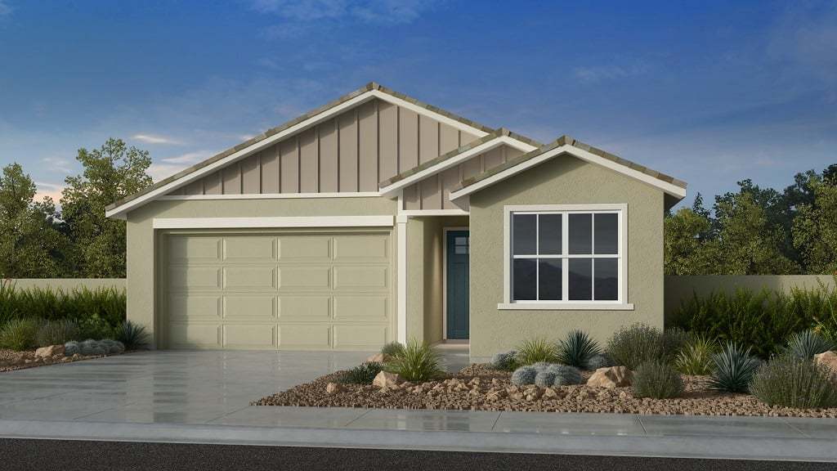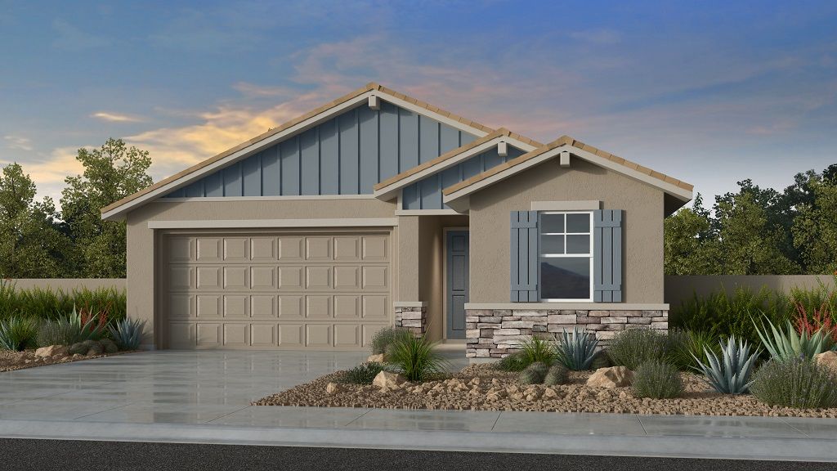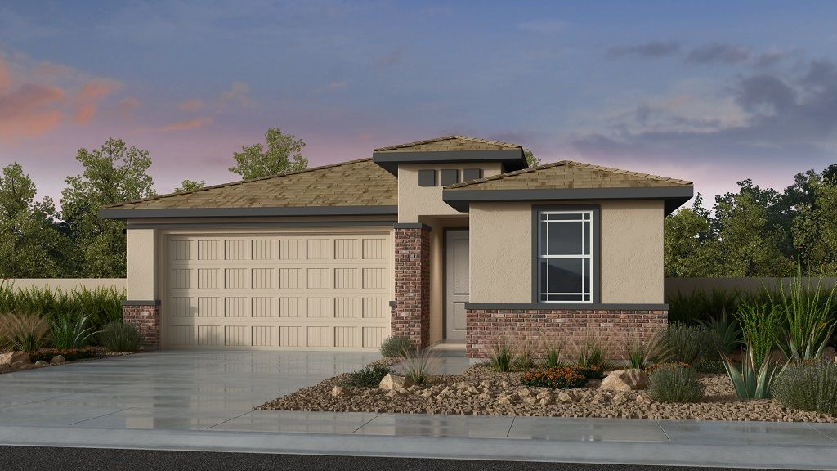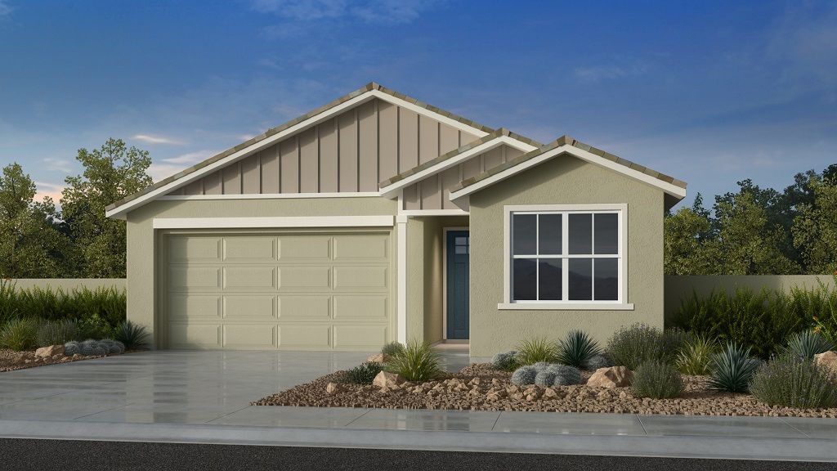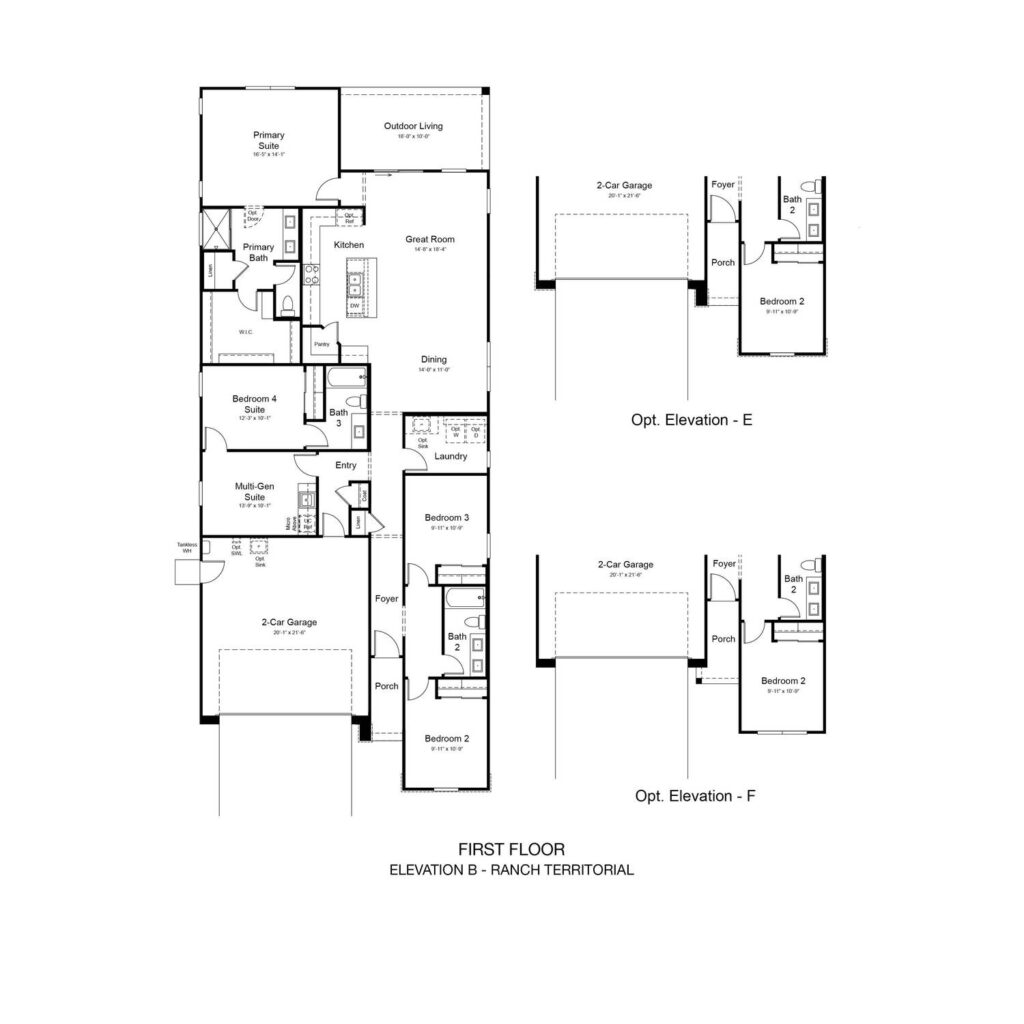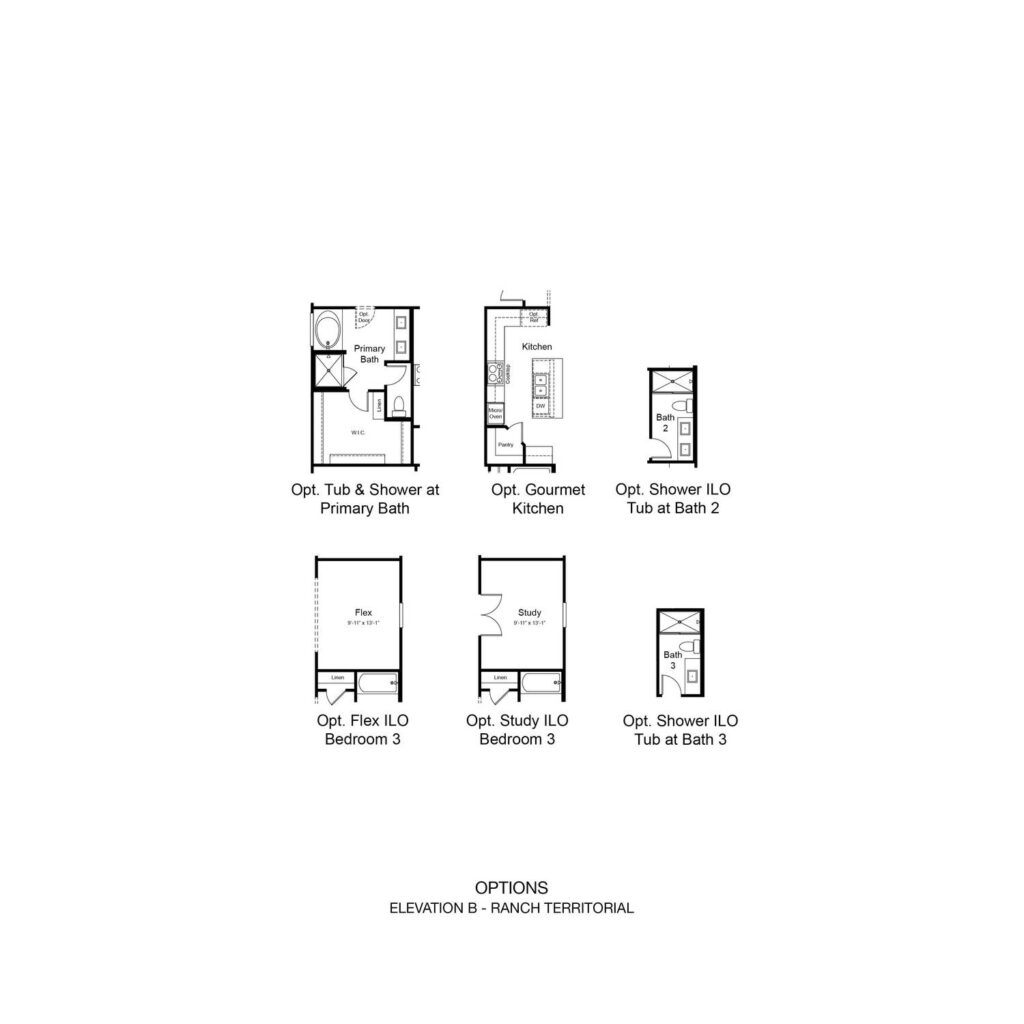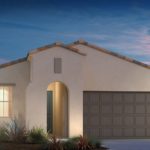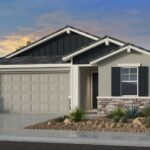Hazel
From
$ 442,990
3 Bedrooms
2 Car Garage
2,107 Sq. Ft.
3 Bathrooms
1 Story
Come on in to the bright and cheerful Hazel floor plan.. Make your way through the foyer and hall into the grand dining room, great room, kitchen with island, and outdoor living space. Head towards the front of the home to discover bedrooms and bathroom, with a 2-car garage just across the way. This home features an incredible multi-gen suite, boasting its own bedroom and full bath. The Hazel floor plan is perfectly complete with the gorgeous primary suite, spa-like bathroom, and roomy walk-in closet. ASK YOUR SALES PROFESSIONAL ABOUT EXCITING INCENTIVES!
