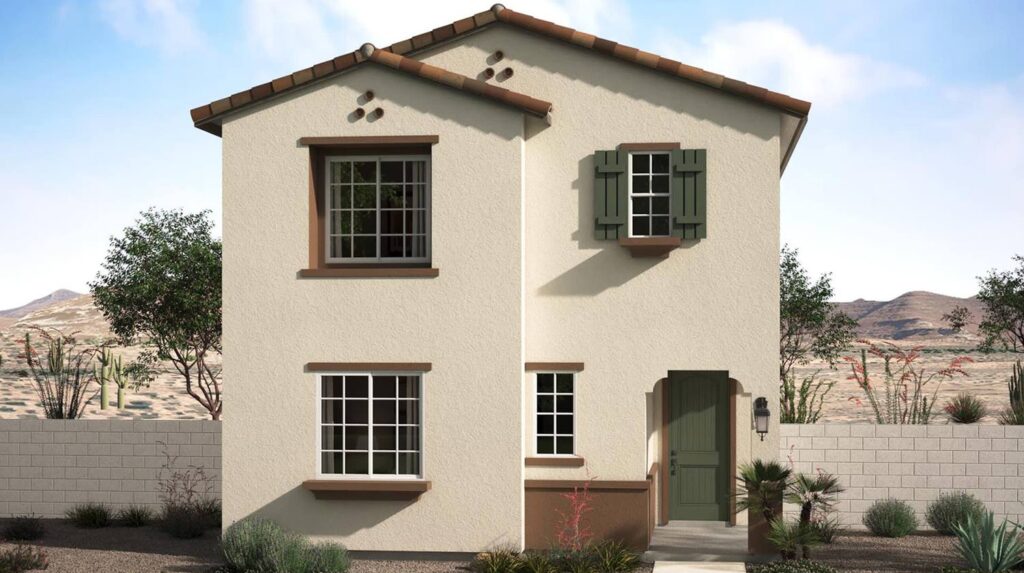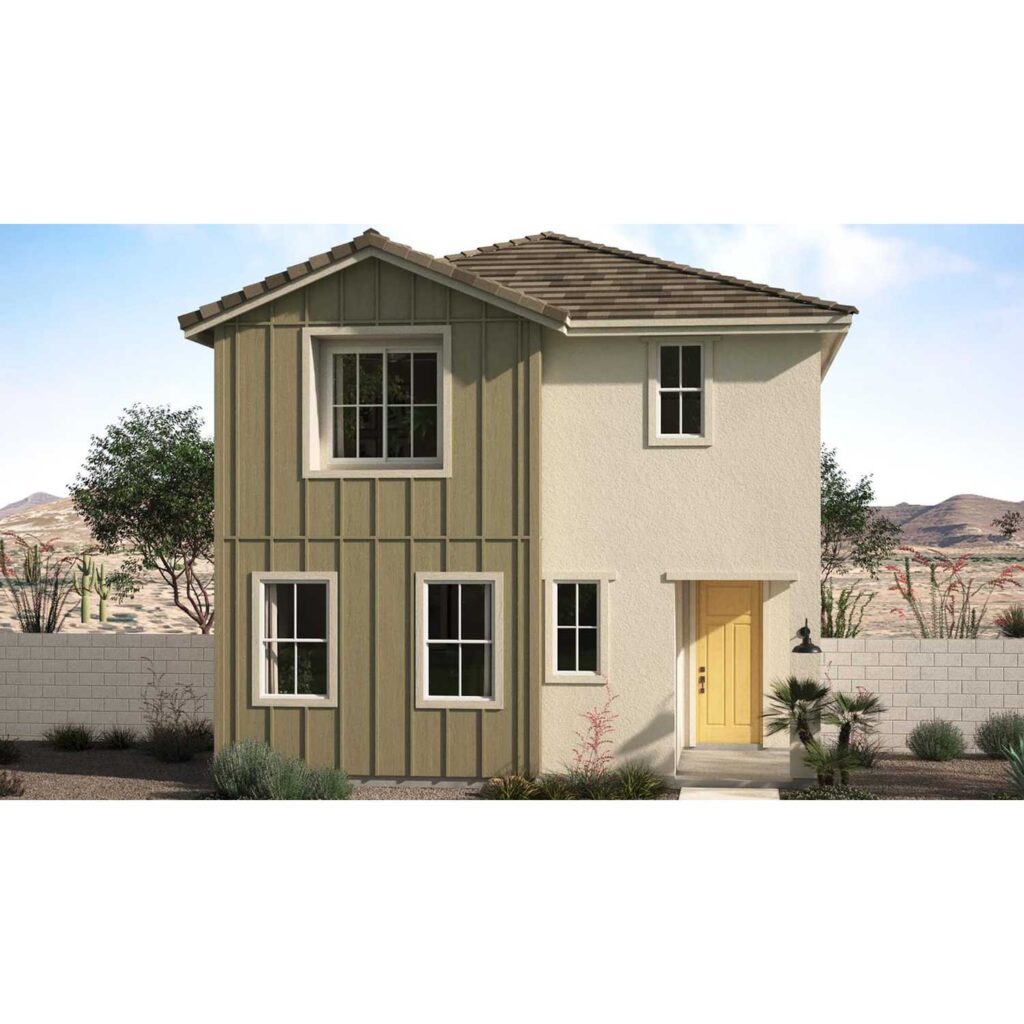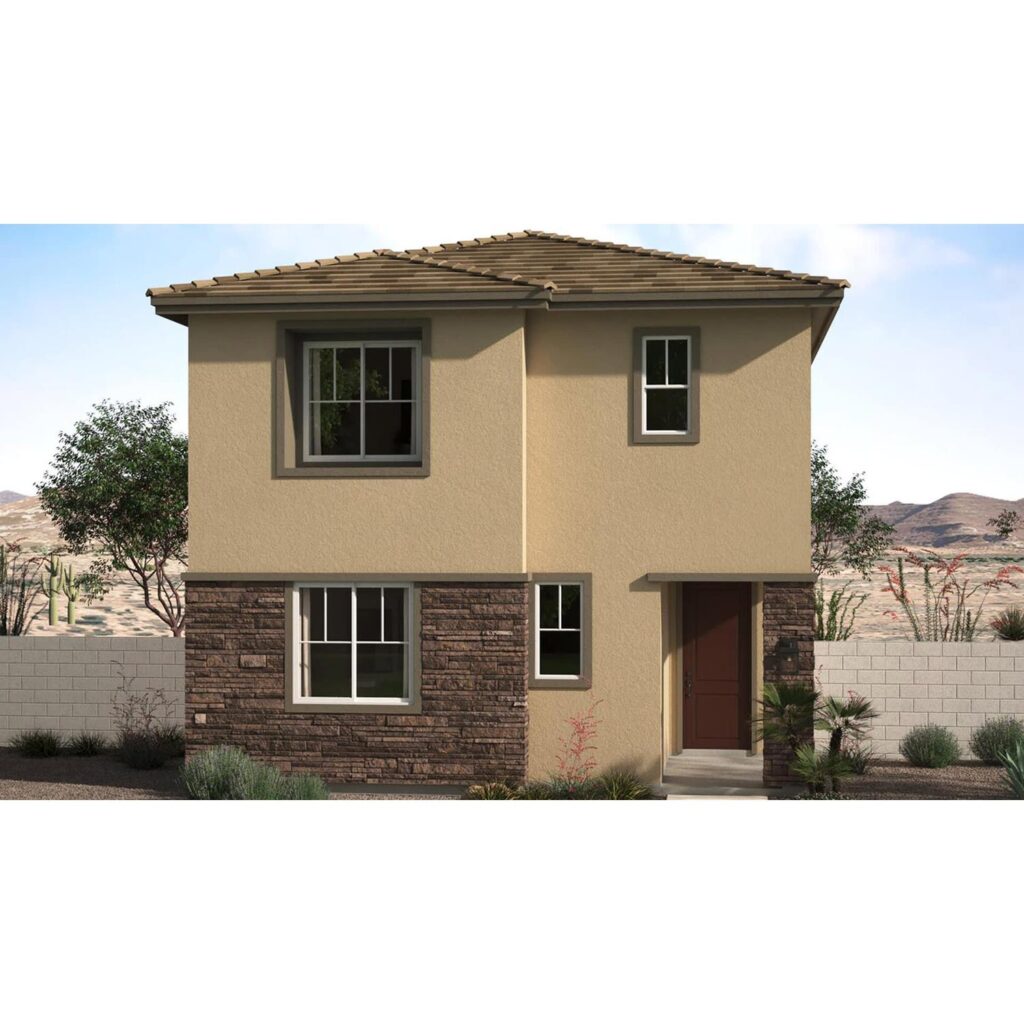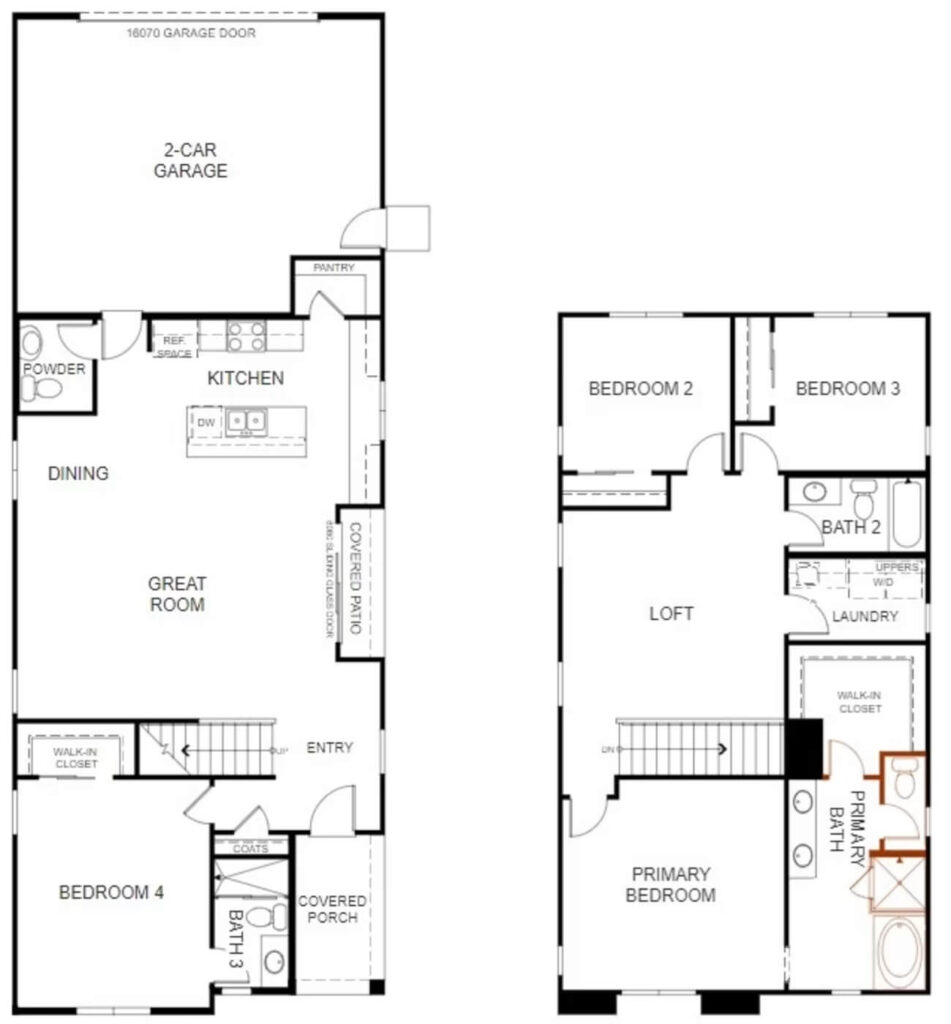Millennial
From
$ 389,990
4 Bedrooms + Loft
2 Car Garage
2,194 Sq. Ft.
3.5 Bathrooms
2 Story
The Millennial floor plan is truly designed for your way of living, offering four bedrooms, three-and-one-half bathrooms and a two-car garage.. This spacious home features a first-floor bedroom suite tucked away off the entry, and the entertaining space opens to the kitchen, dining room and covered patio. The second floor presents a split floor plan, with the primary bedroom facing the front of the house and the loft separating the additional bedrooms and laundry room. Welcome home! ASK YOUR SALES PROFESSIONAL ABOUT EXCITING INCENTIVES!















