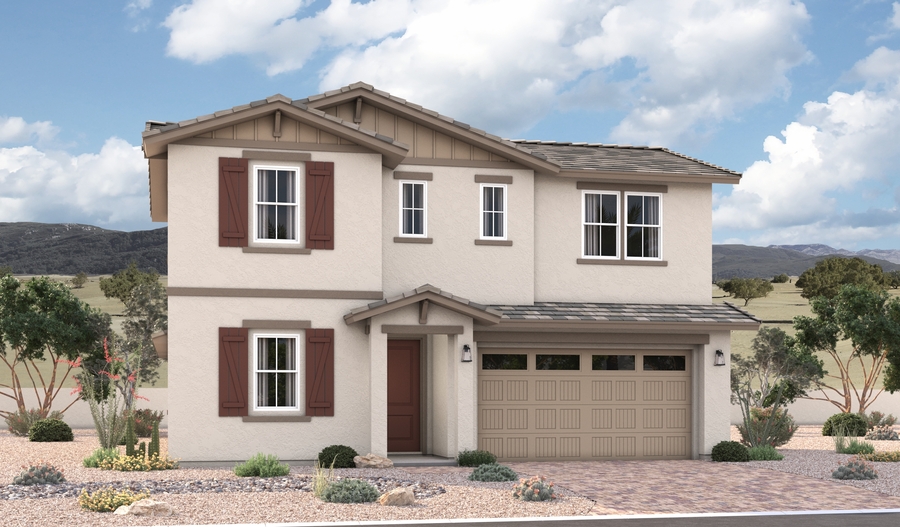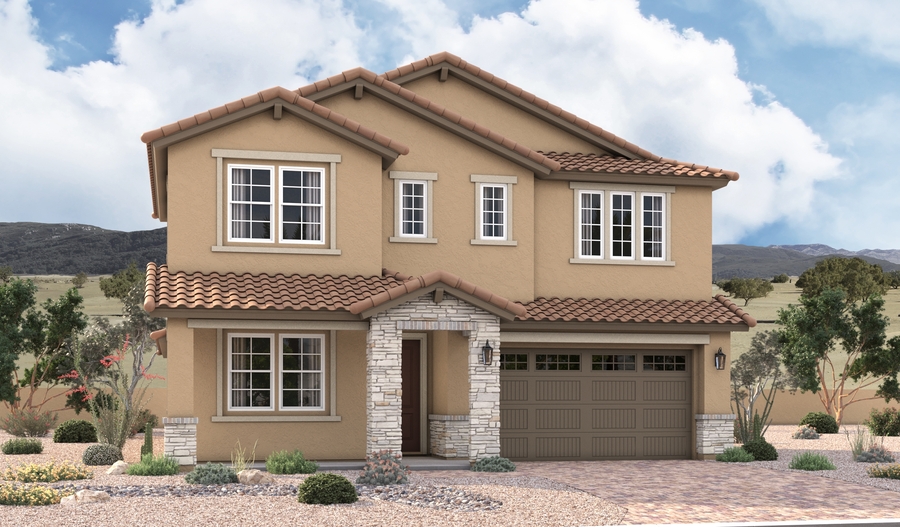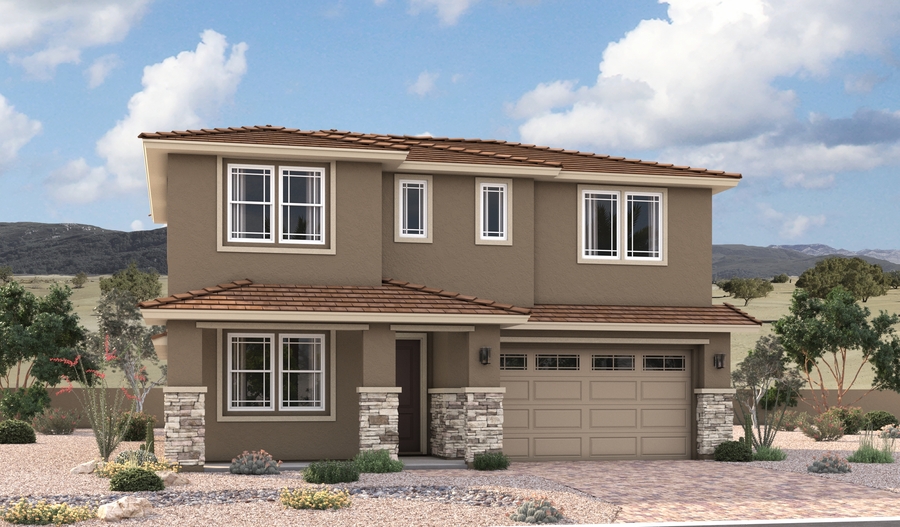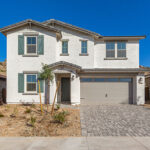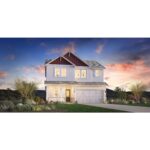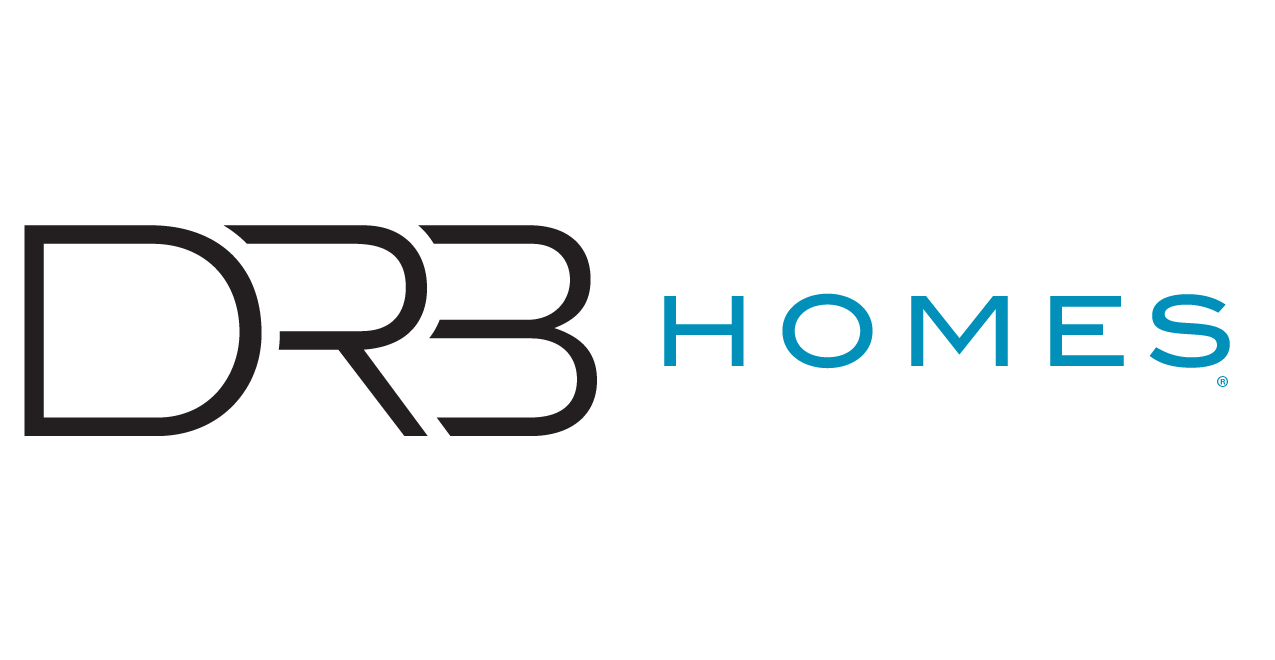Denali
From
$ 642,990
5 Bedrooms
2 Car Garage
2,805 Sq. Ft.
3 Bathrooms
2 Story
The main floor of the must-see Denali plan offers a versatile flex room, a spacious great room, an open dining nook overlooking a covered patio that can be extended, and a gourmet kitchen with a center island and walk-in pantry. You'll also find a convenient laundry, a secondary bedroom and bathroom, and a beautiful primary suite boasting dual walk-in closets and a deluxe bath that can be built with a separate shower and soaking tub, Upstairs, discover an immense loft, three additional bedrooms with walk-in closets, and a shared bath with double sinks. ASK YOUR SALES PROFESSIONAL ABOUT EXCITING INCENTIVES!
