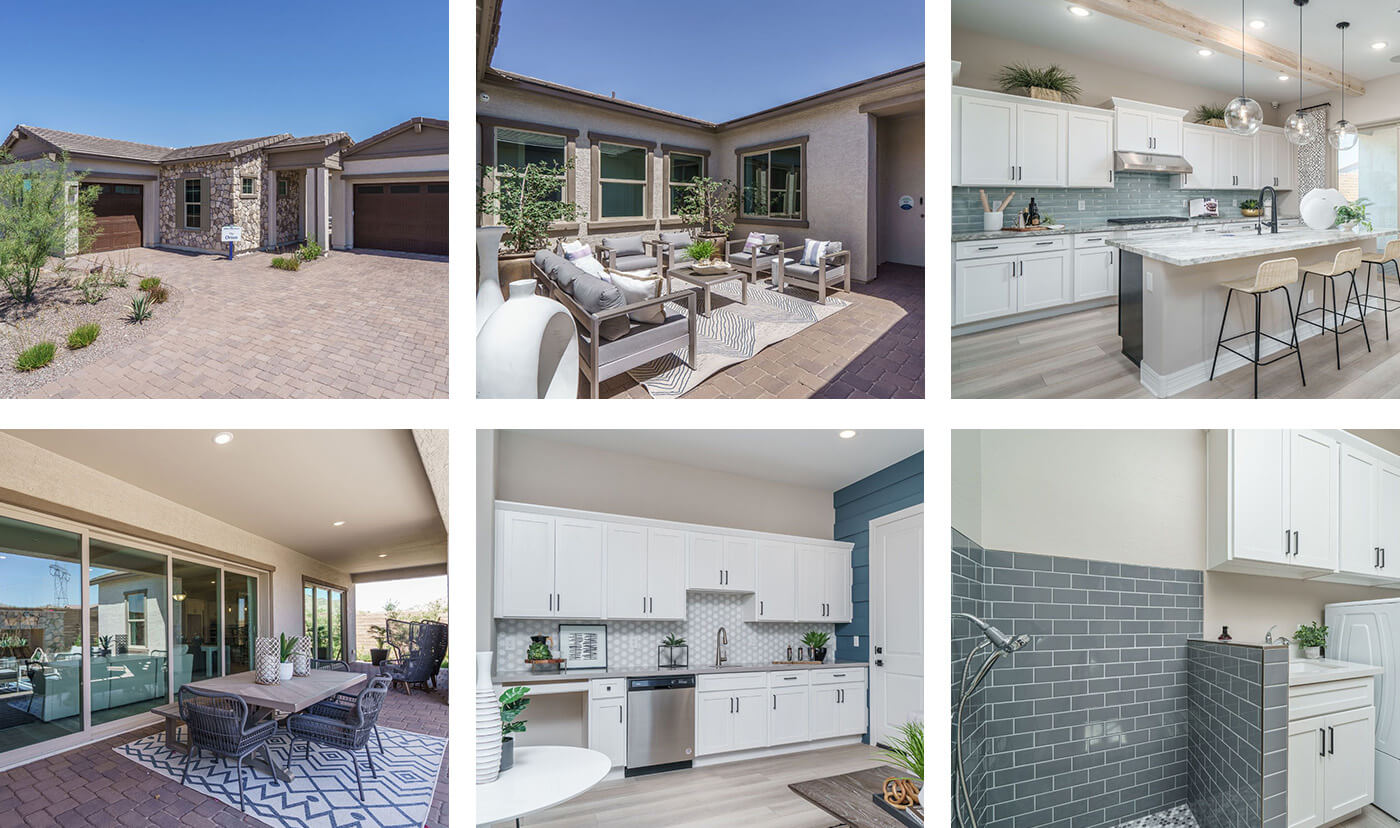William Ryan Homes’ new Harmony neighborhood introduces the next level of luxury and convenience to Estrella. With the option of a casita or pool house and standard generously sized front courtyard, each Harmony home is designed for the accomplished buyer looking to enjoy the upscale features and amenities their hard work has earned.
Homeowners at Harmony will appreciate the intentional, premium touches such as oversized sliding doors, expansive kitchens, smart-home technology, and exposed beam ceilings which all demonstrate the subtle nuance of success. Additionally, each thoughtful floor plan in the Harmony collection includes space for an office or den, showcasing attention to the changing lifestyles of many home buyers for whom home is also their place of work. Each home also features an automation hub for homeowners to control all their devices, a video doorbell, a thermostat control and two light switch controls. The Orion floor plan includes the additional convenience of a door to the front courtyard, creating a separate entrance for home-based businesses.
Living beyond the walls of the home is of paramount importance to William Ryan homeowners. The enjoyment of indoor/outdoor space is the impetus behind William Ryan’s decision to offer either a detached casita or pool house with each Harmony home. This, in addition to the option for the extended covered patio, transforms a backyard into a true retreat, nestled amidst the nearby Sierra Estrella Mountains.
A long-standing Estrella builder, William Ryan is proud to continue their legacy in this highly desirable master-planned community, while evolving their floor plans and interior touches with the unique niche of personalized multigenerational homes.
“We have been seeing a trend over the past few years of people coming back home, so with this feature they have their own space. Several couples have bought here because their elderly parent or a family member needing assistance will be living with them and these homes provide the perfect solution. Our floor plans provide a sense of privacy while still allowing family members to be close,” said William Ryan spokesperson Mary Corbett. “That niche space provides a separate entrance, living area, kitchenette, and laundry room.”
Harmony offers four popular single-level floor plans ranging from the 2,602 square-foot Vela model, with three bedrooms and 2.5 bathrooms – to the Orion model with its 4 bedrooms and 3.5 baths, maximizing the use of its 3,036 square feet. The largest of the four is the Lyra model at 3,216 square feet, comprised of three spacious bedrooms, with an option for a fourth, and 2.5 bathrooms.
With Harmony as their sixth neighborhood in the West Valley’s premier master-planned community, William Ryan Homes is deeply committed to Estrella due to its many desirable amenities, unparalleled desert views and regular family-friendly community events. Corbett said Harmony provides their homebuyers the retreat they seek while living just minutes away from Estrella’s plethora of conveniences and activities. “What surrounds our Harmony neighborhood is just beautiful. The nature of it, and all the amenities offered within Estrella. The Estrella bubble is what I call it, everything you need is there. It’s so convenient and so beautiful and not far off the I-10,” she added.
Harmony at Montecito in Estrella is the ideal neighborhood for discerning homebuyers who enjoy indoor/outdoor living, pristine mountain views and desire exceptional luxury amenities such as casitas, pool houses, smart-technology, and front courtyards.
Find your new home at Estrella.com and discover why 7,300 families already call this diverse, welcoming West Valley master-planned community home. Located in Goodyear, Arizona amongst pristine mountains and a dramatic desert landscape, Estrella offers new homes from seven builders, with 19 model homes to tour, and 39 distinct floor plans. Estrella amenities include multiple Residents’ Clubs, resort-style pools and a waterpark, 72 acres of lakes, 50-plus miles of paths and trails, the Yacht Club of Estrella, the award-winning Nicklaus Design course at the Golf Club of Estrella, community welcome center Casa Lucero, and more than 40 signature andneighborhood parks.





